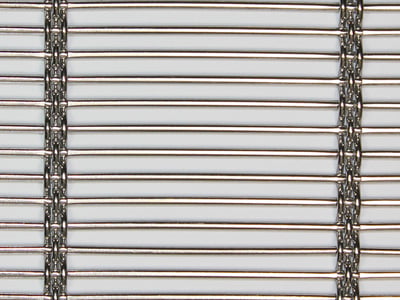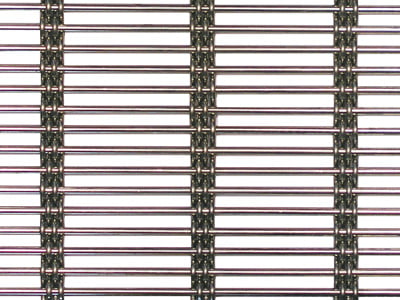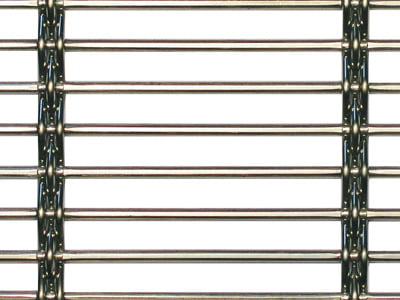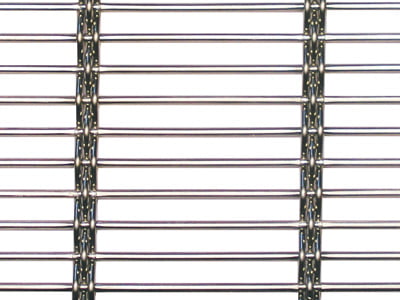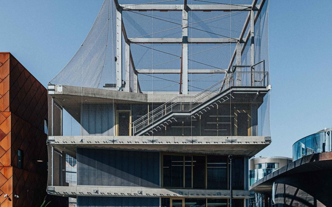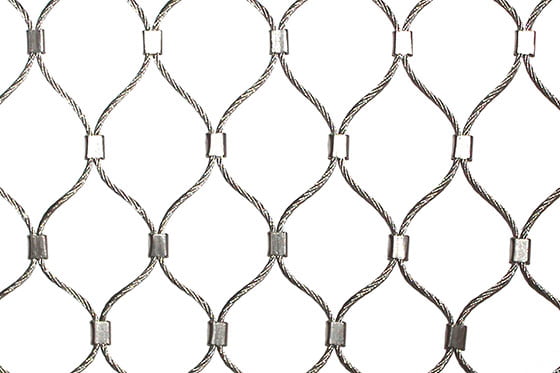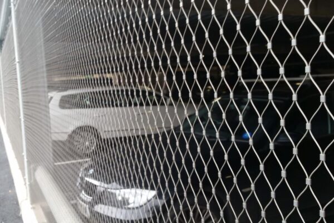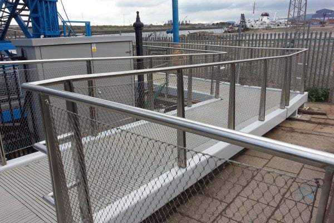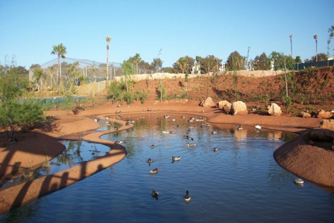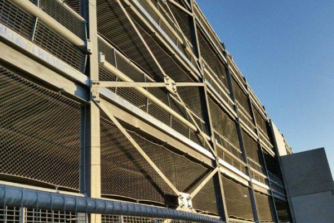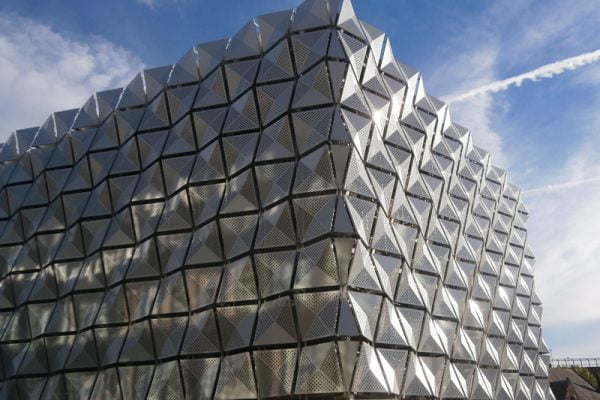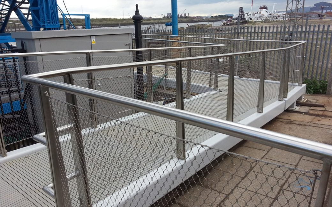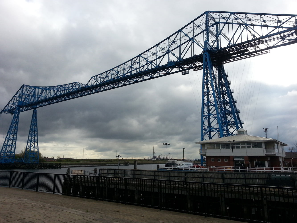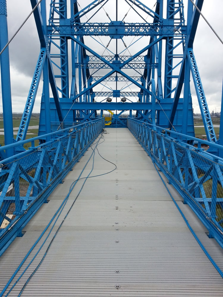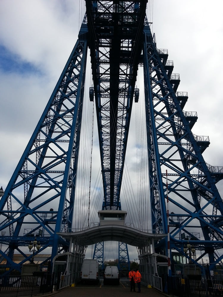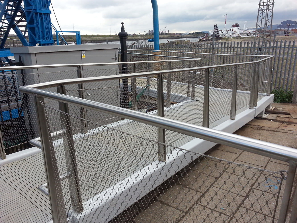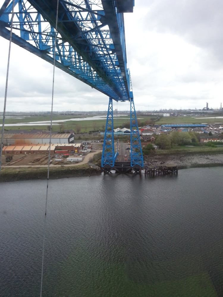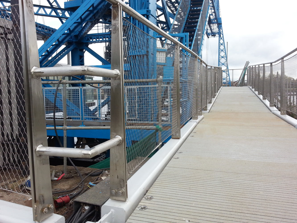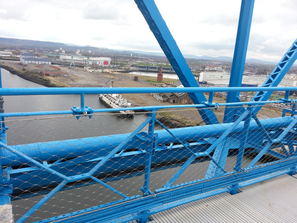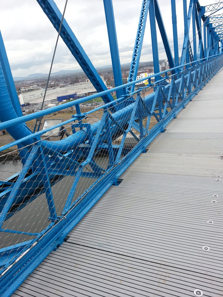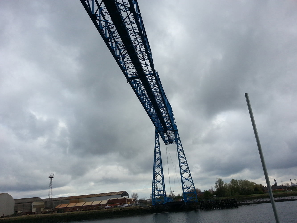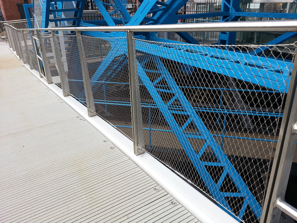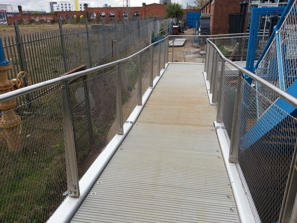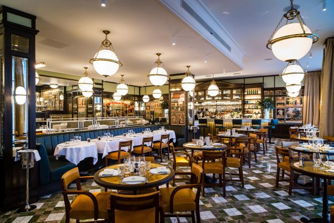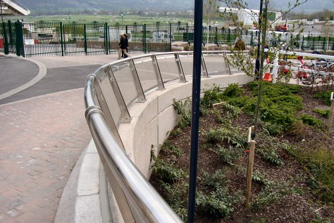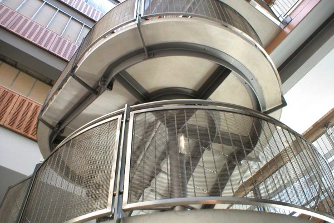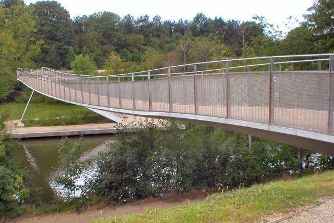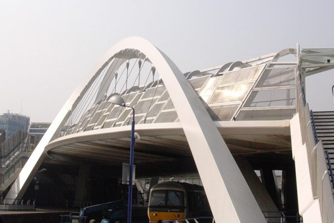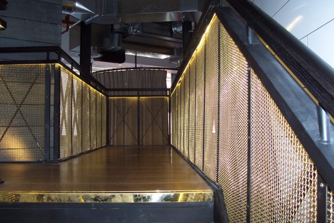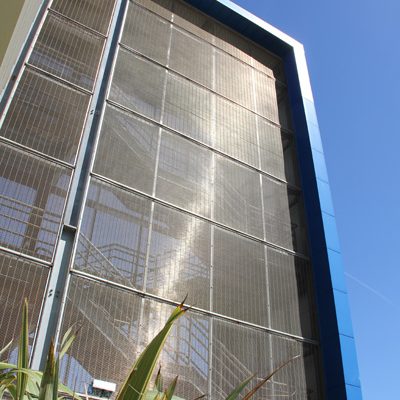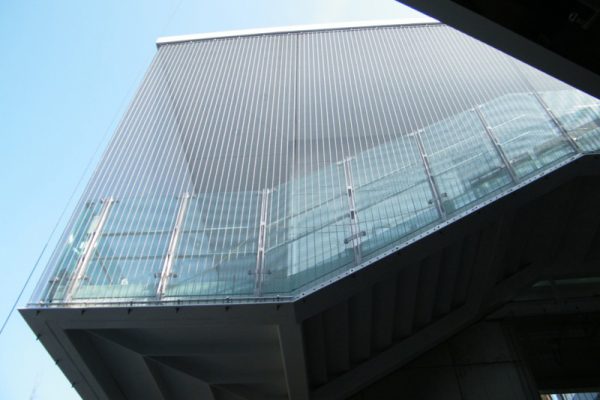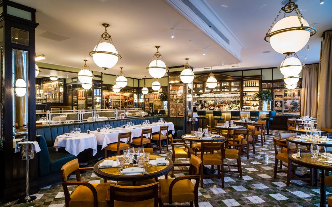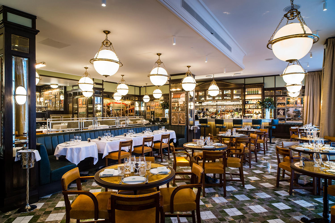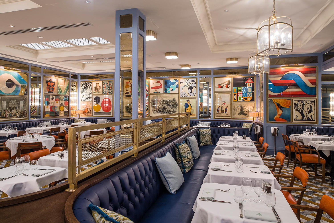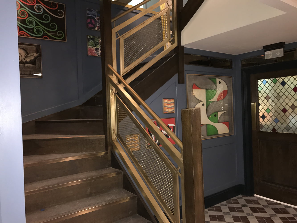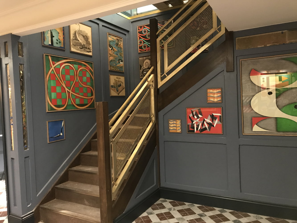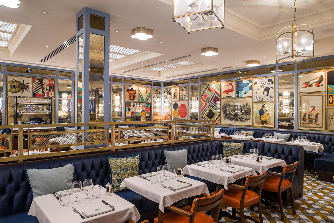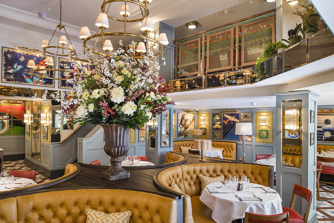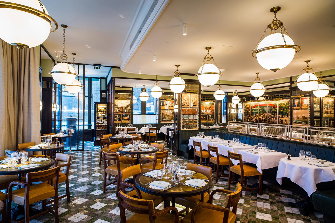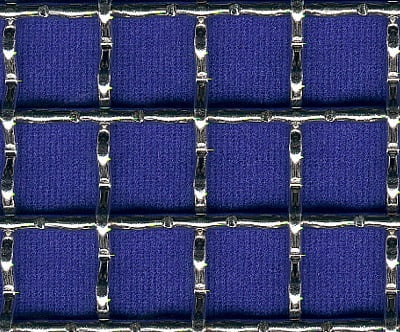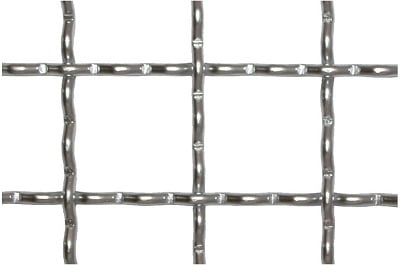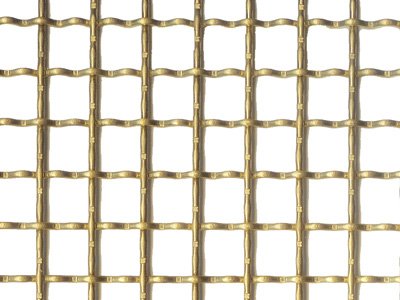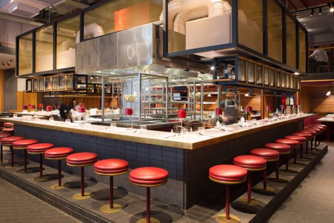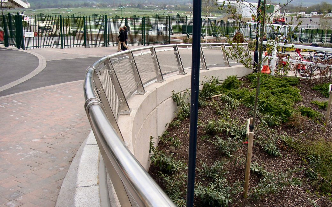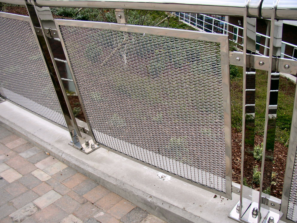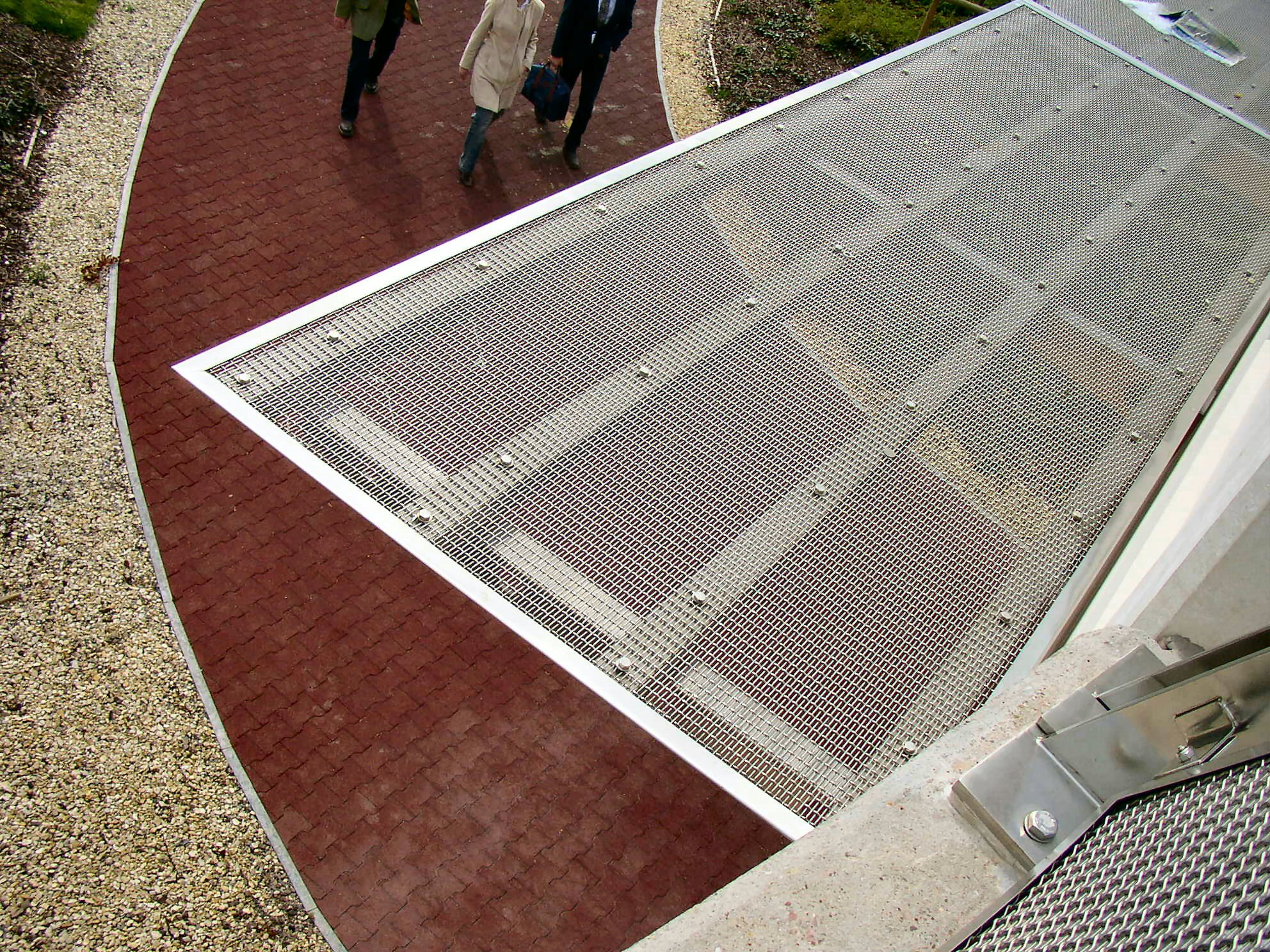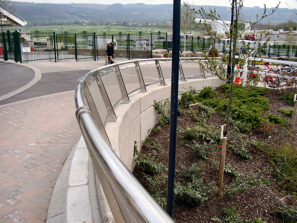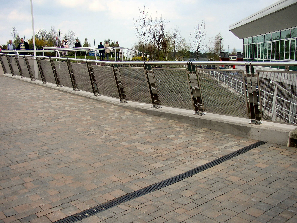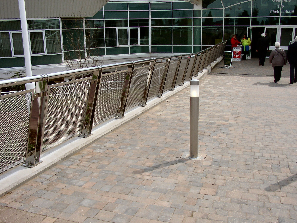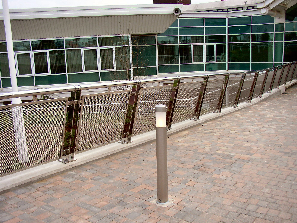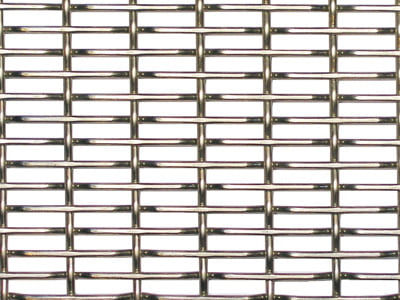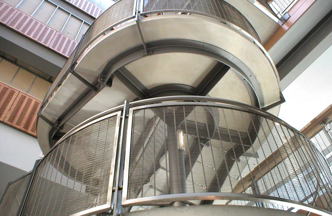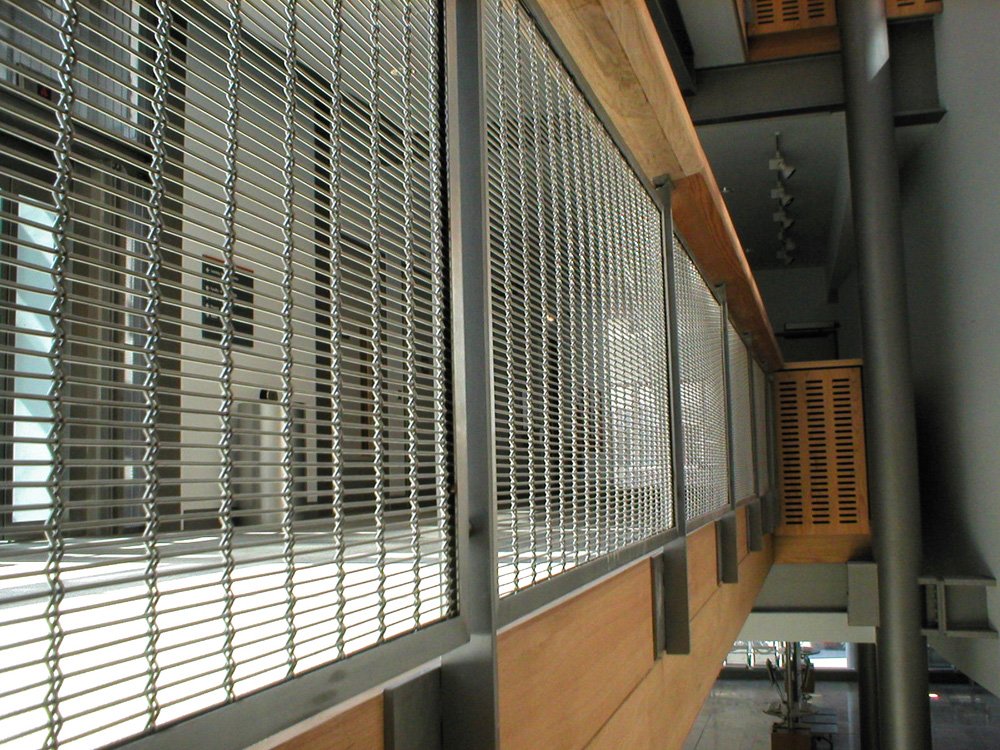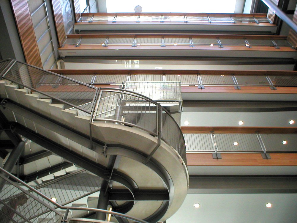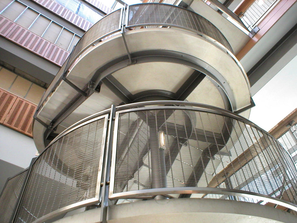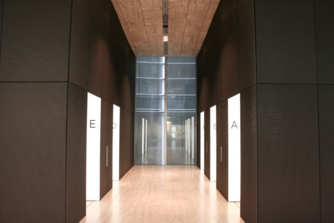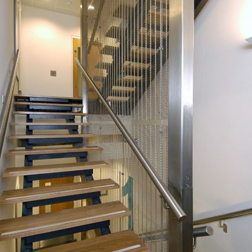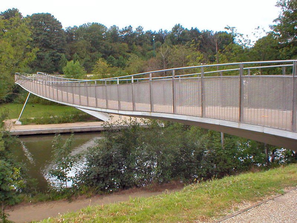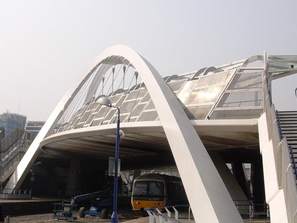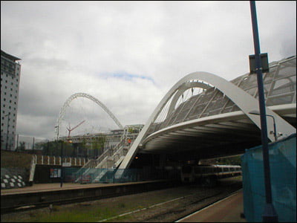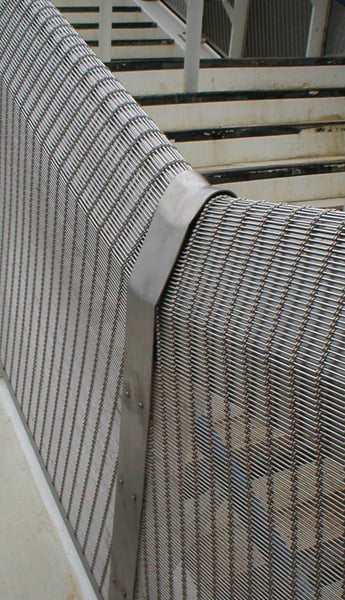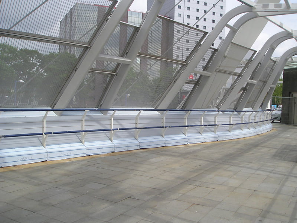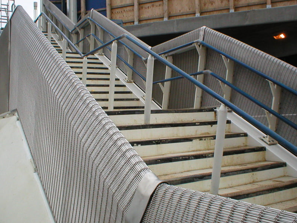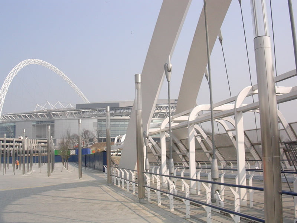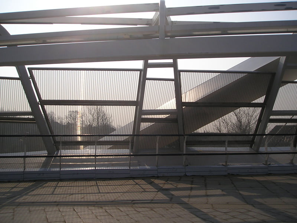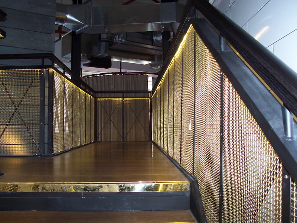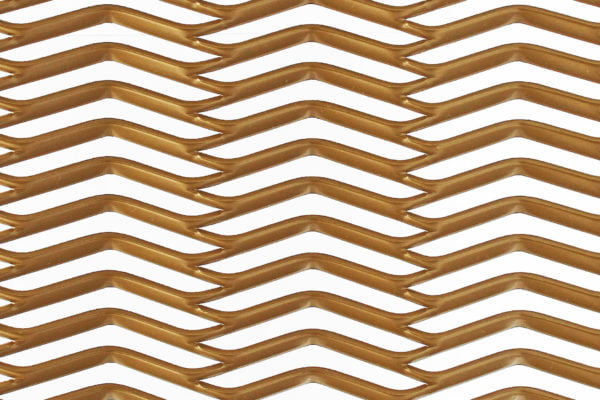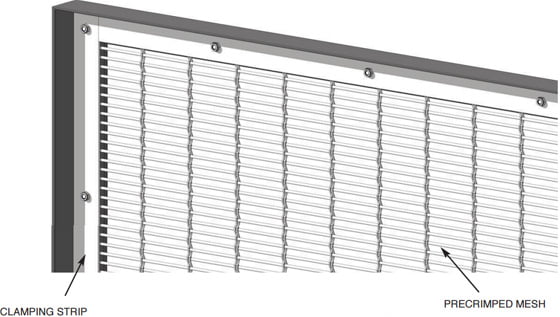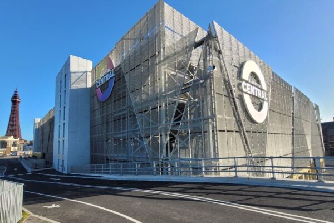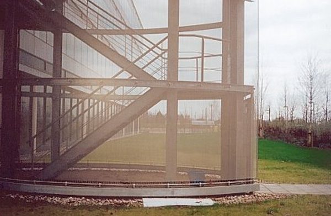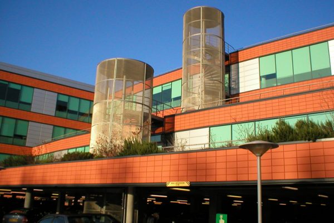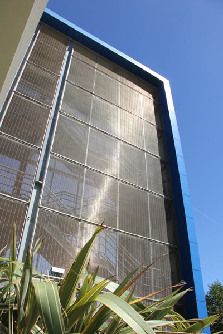About the Project
Gladstone PC 100/10 architectural mesh installed as bridge balustrading in Maidstone.
Two bridges were designed to cross the River Medway in Maidstone. The award winning designs by architect Cezari M Bednarski
KENT MESSENGER MILLENIUM BRIDGE, KENT
This is the world’s first ‘cranked’ stress ribbon bridge. The deck of this bridge consists of two concrete catenaries that were designed with a dogleg alignment with the angle between them at 25 degrees. The overall length of the bridge is 101.50 m ( river span 49.5 m + side span 37.5 m ). It appears to be the only UK concrete Millennium Bridge and the only one that was not a subject of design competition. The project was commenced in 1998 and completed in 2001. Among all the UK Millennium bridges it had the lowest cost of £2880 ( US$ 4420 ) per m2 of deck, including additional costs related to extreme flood conditions. Cezary M Bednarski’s practice acted as the lead consultant subcontracting structural engineering to Strasky Husty and Partners, with Flint & Neill as the checking engineers. Winner of a 2002 Royal Institute of British Architects Award, the American Institute of Architects / UK, London Chapter, Design Excellence Awards 2003 Commendation, and 2002 fib ( FÉDÉRATION INTERNATIONALE DU BÉTON ) Awards for Outstanding Concrete Structures Nomination.
BLUE MILLENNIUM BEAM BRIDGE MAIDSTONE, KENT
One of two bridges linking an existing river walk with a river and rail locked new park. The design represents an attempt at reintroducing a simple beam as an artistically exciting option in light of the escalating costs of pedestrian bridges reported in the UK. Thanks to its unconventional design this 75 m long bridge has a very slender appearance, which is enhanced by the bold use of colour. Looking as if rested on the tips of four slender fingers, the bridge is carried by two delicate V shaped piers. Circular openings on the underside facilitate deck inspection access, while also saving material and introducing a visual relief to the underside. Two new Maidstone Millennium Park bridges, both designed by Studio Bednarski, form a part of a £7.8 million Millennium project, which was 50% funded by the Millennium Commission. The construction stage photographs were taken in October 2000 during serious flood conditions on the river Medway. Winner of a 2002 STRUCTURAL STEEL DESIGN AWARDS Certificate of Merit for high standard of design.










































