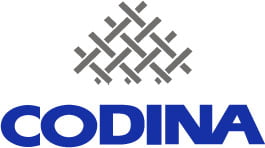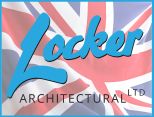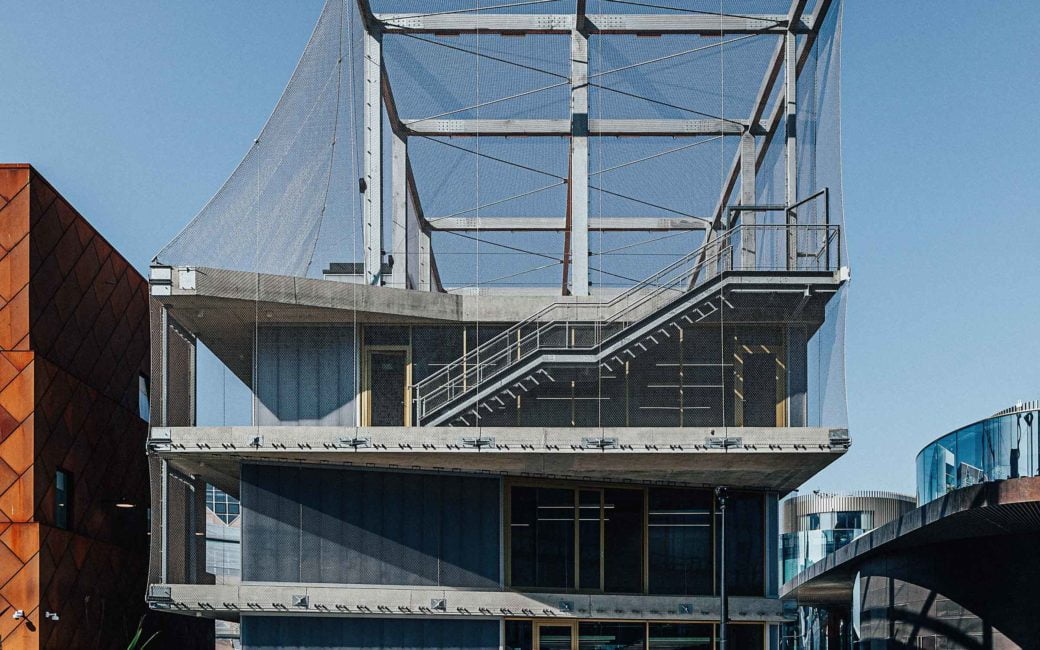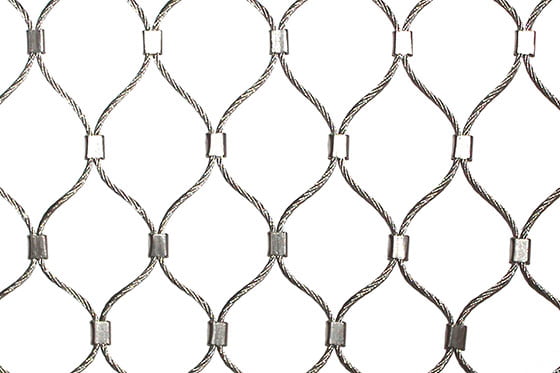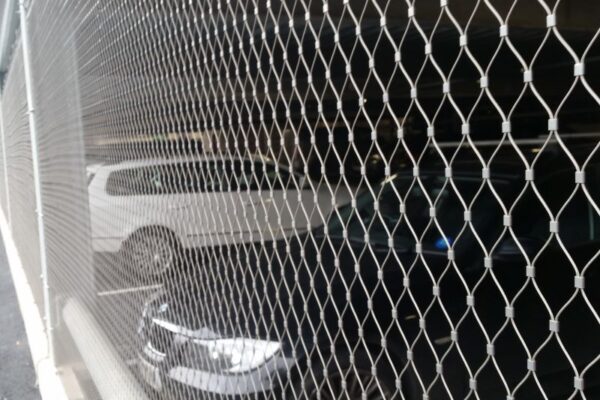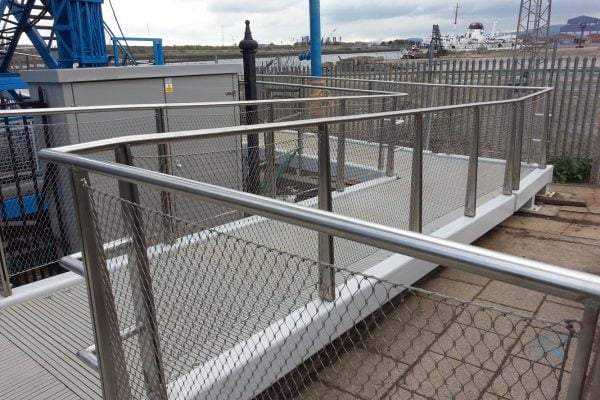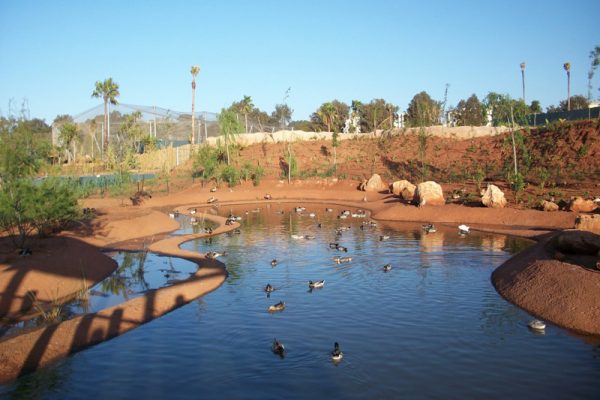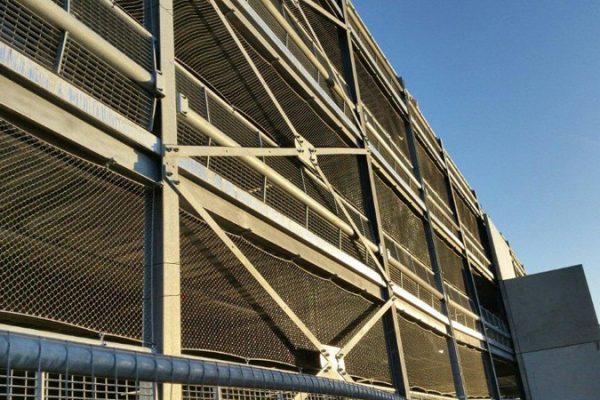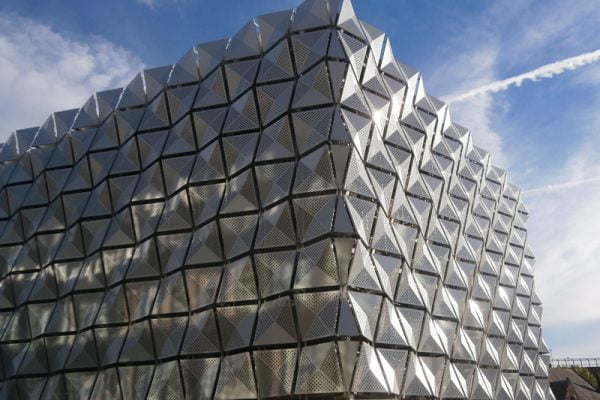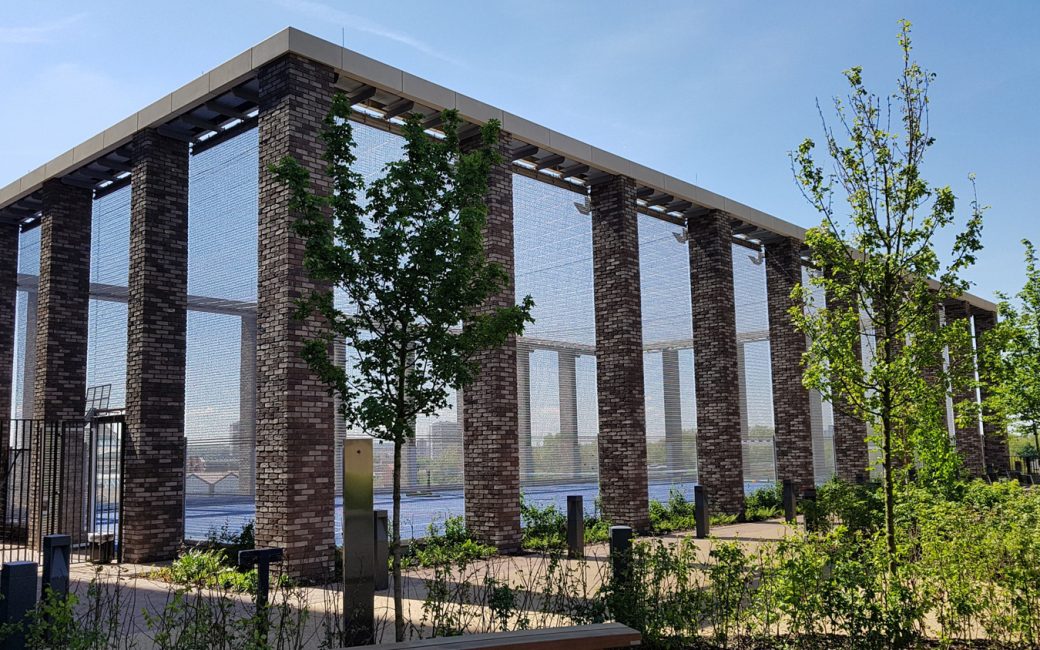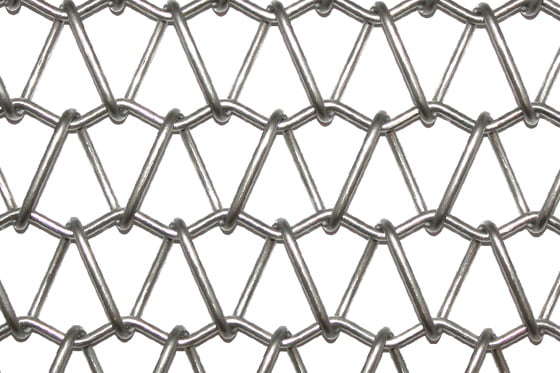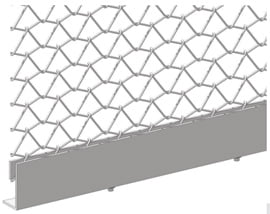About the Project
Situated atop the flagship Decathlon store, Locker’s Multi Use Games Area (MUGA) at Canada Water, South London provides a centrepiece for the new Project Light residential and retail development. Locker utilised Coburg 12-12-12-12 spiral mesh for the enclosure walls.
Woven from 316 grade stainless steel, the spiral pattern forms an architecturally refined texture to compliment the surrounding surfaces. The spiral mesh was installed under tension to allow a clear vertical span of 7 metres to be achieved.
Locker also provided the Dyneema® ball-stop netting to the roof and inner curtains.
Coburg 12-12-12-12 Architectural mesh is a Codina Architectural product, supplied and distributed in the UK by Locker Architectural.
