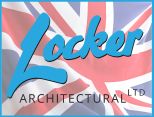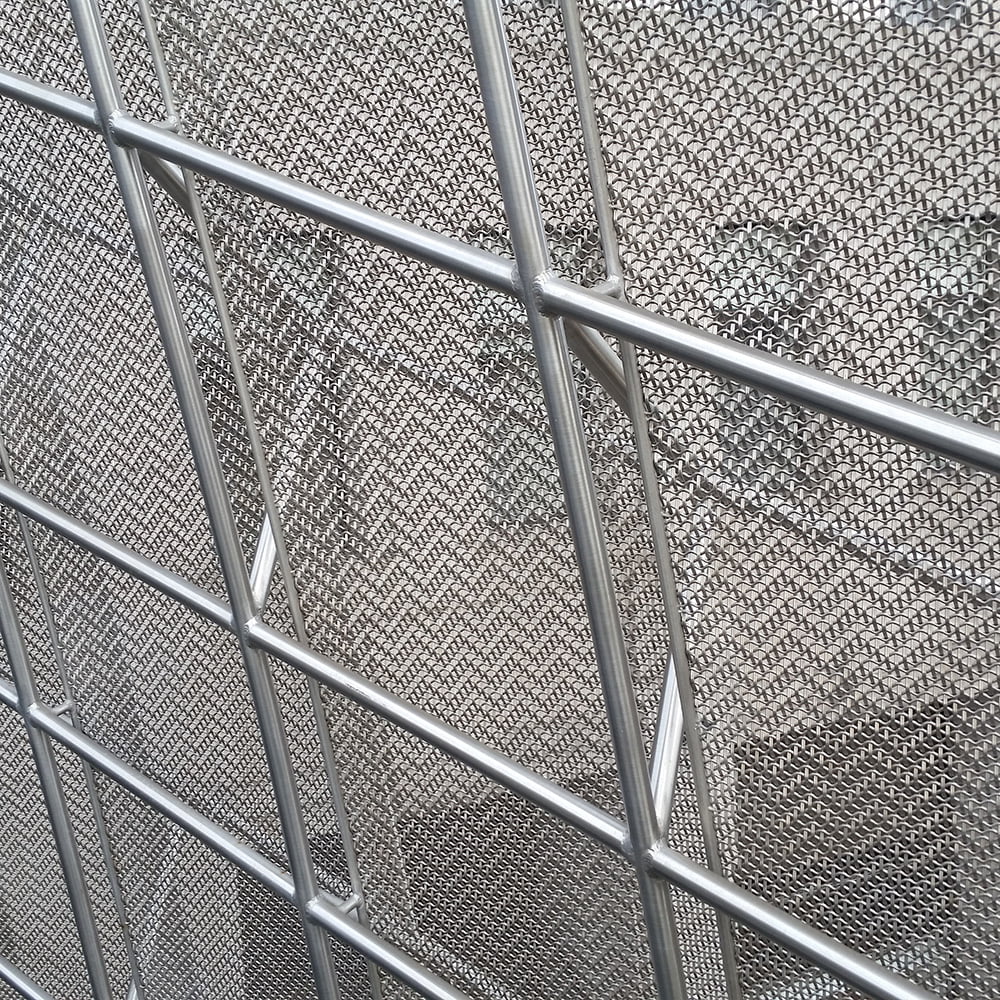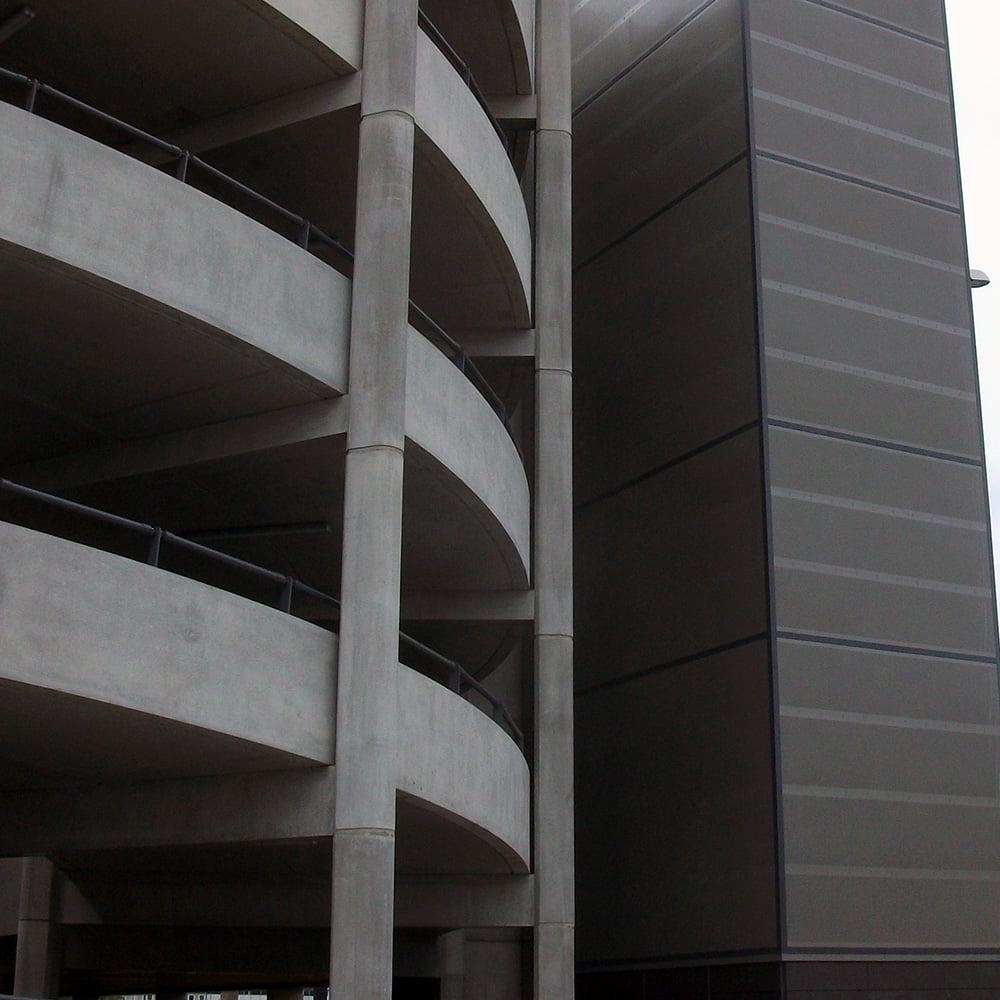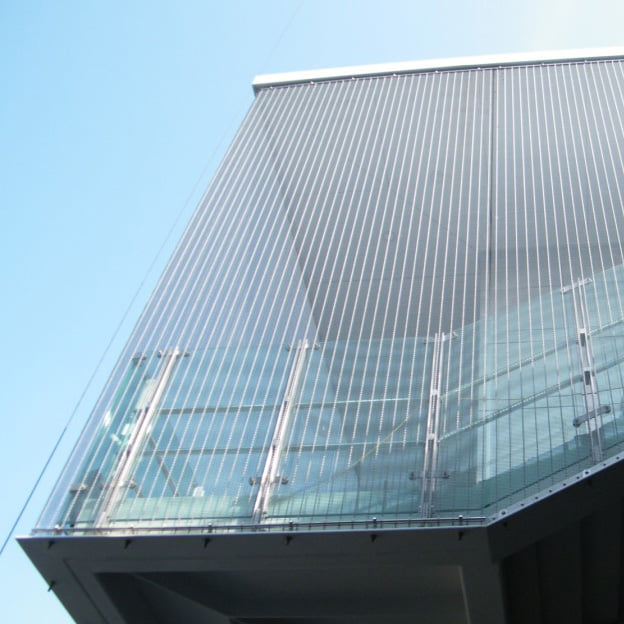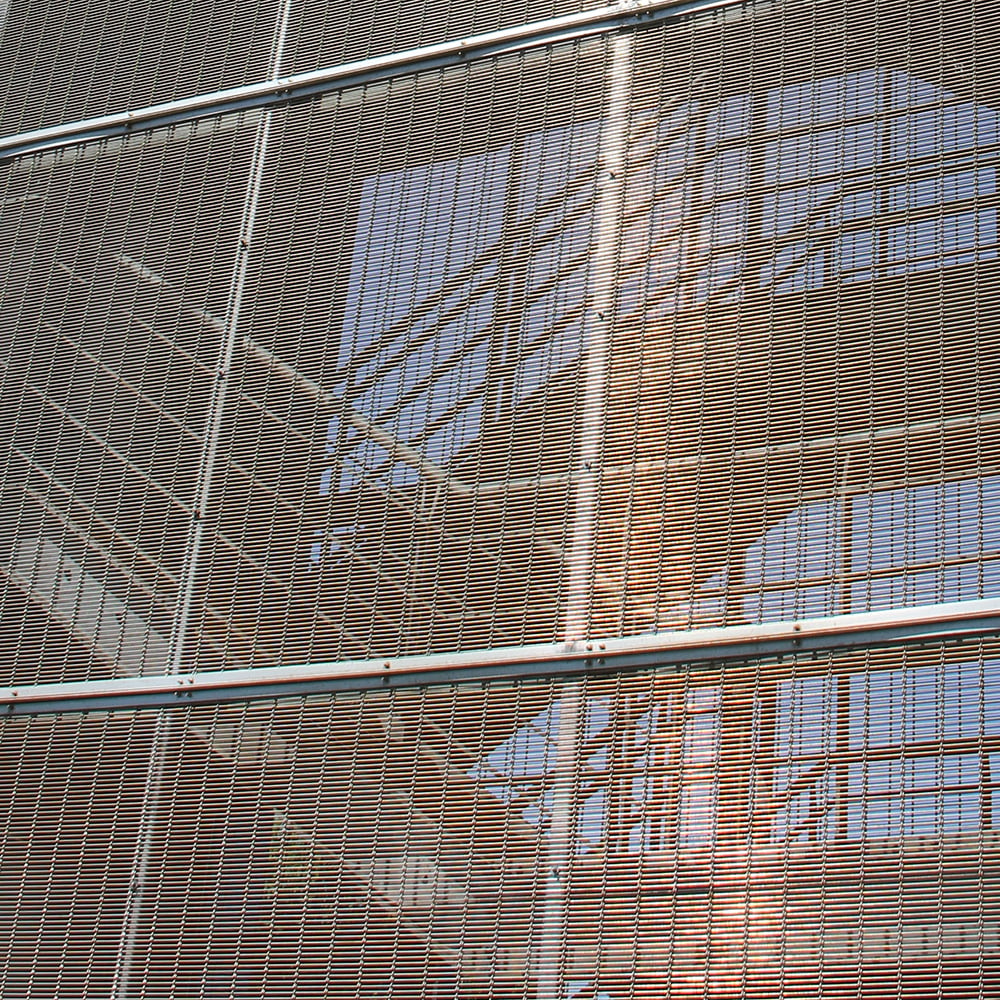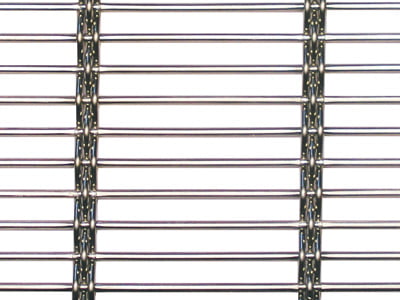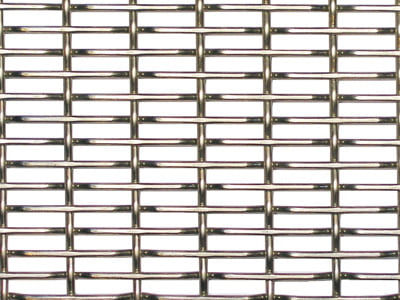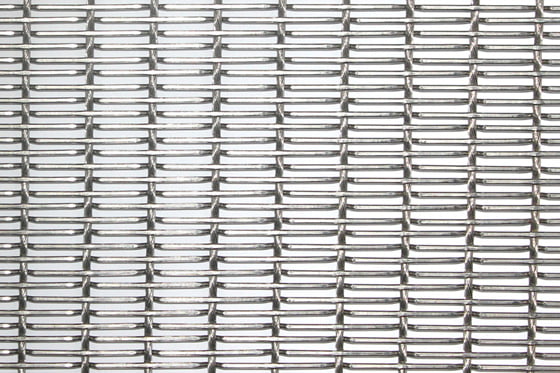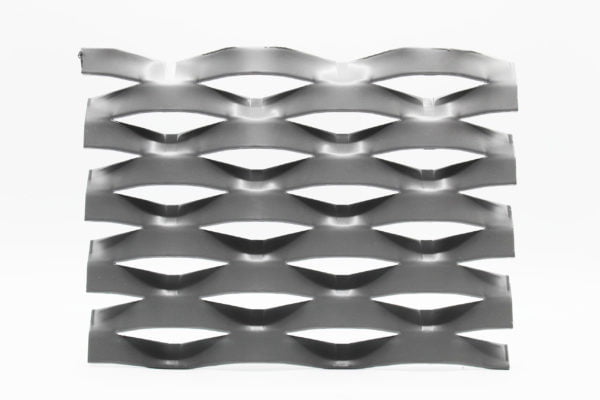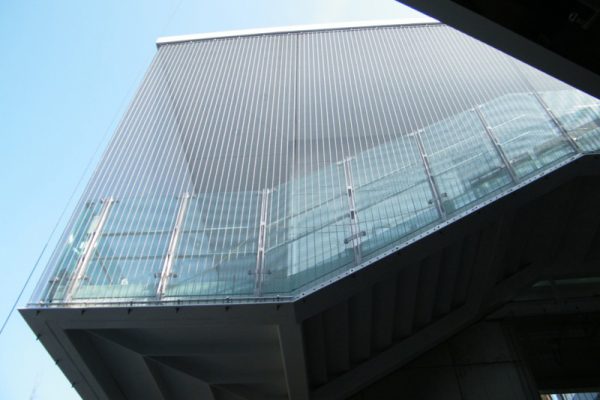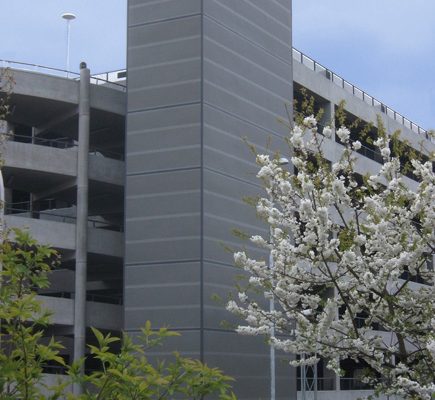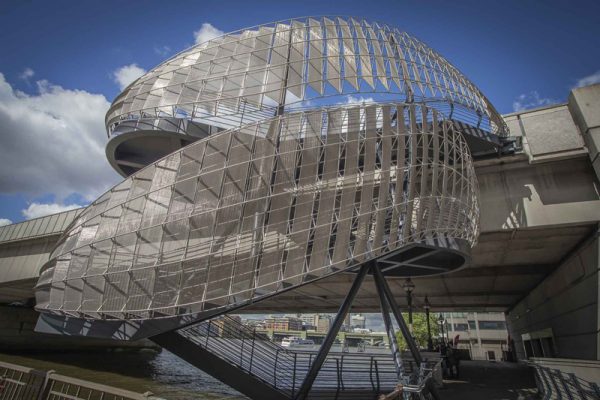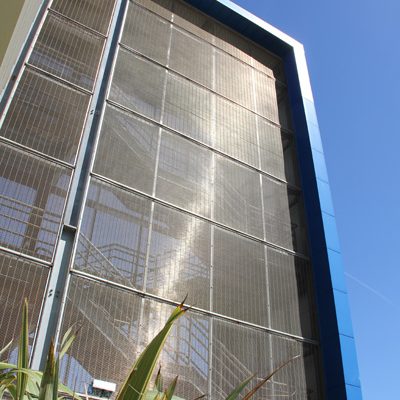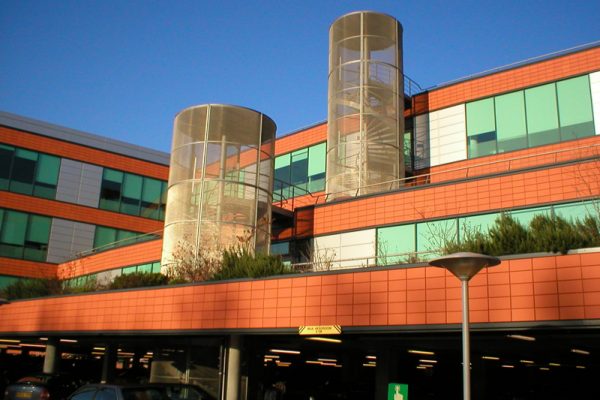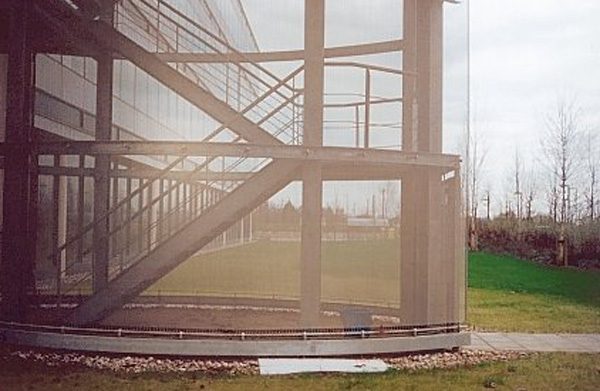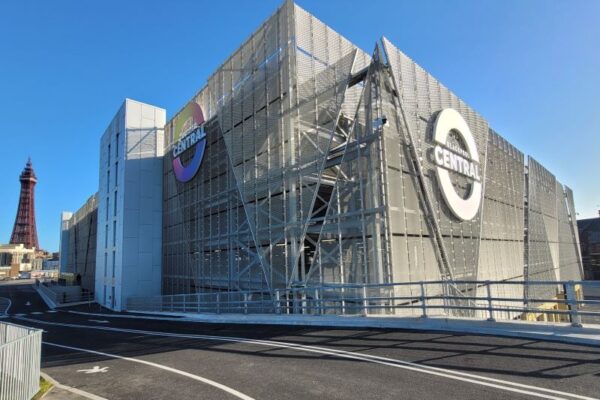Architectural Mesh Cladding - Staircase
Locker Architectural meshes provide functional solutions to the problem of external stair tower cladding, also known as fire escape cladding or external staircase cladding. Architectural mesh is uniquely capable of robustly protecting staircase users from falling, while also satisfying the architect's project design intent, as metal mesh can be tailored to create unique and visually appealing features.
Individual patterns can be adjusted and finished to meet all design and safety requirements. Translucent mesh surfaces create the appearance of a fine shroud surrounding and disguising the structure behind. Security concerns can be satisfied using heavier meshes which can be extremely difficult to penetrate, thus preventing unathorised building access. Safety requirements for either fire-proof or fire-resistant cladding are readily met by architectural metal mesh. In addition, the open structure of our architectural mesh cladding can enhance ventilation while also dramatically reducing wind and rain penetration.
It is possible to use either flexible or rigid meshes for staircase cladding; flexible meshes are tensioned on installation and rigid meshes are fabricated by our expert team into bespoke frames and fixed to the supporting structure. Contact us now to discuss your external stair tower or fire escape cladding requirements.
