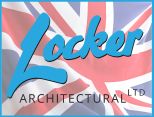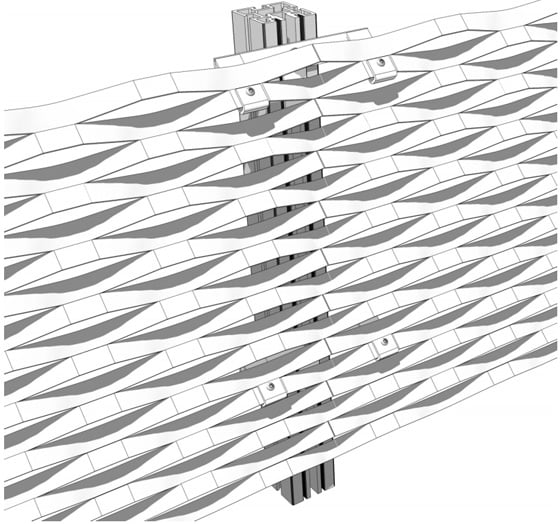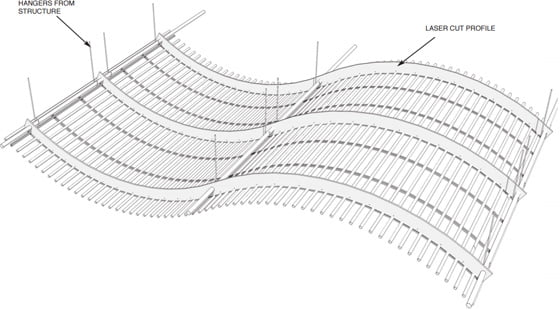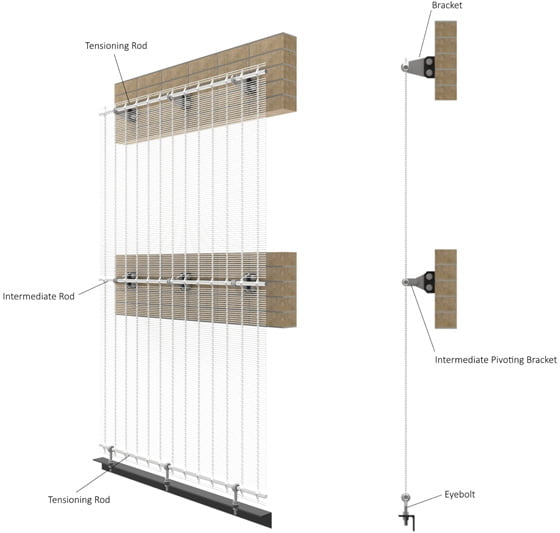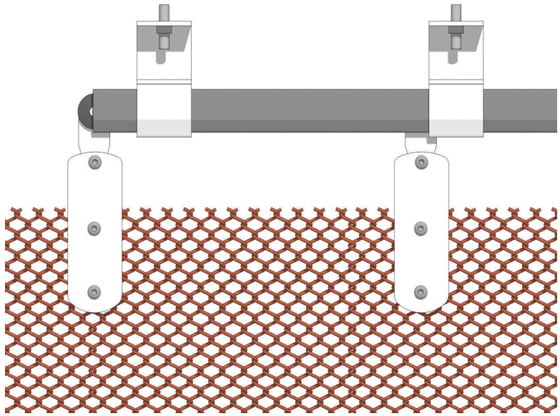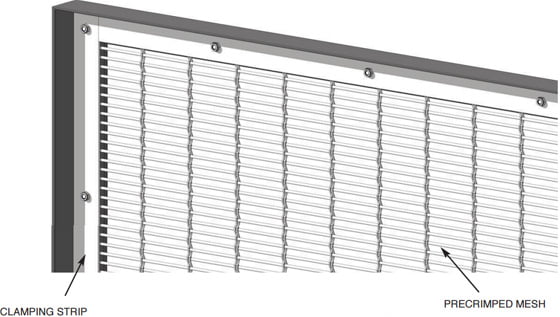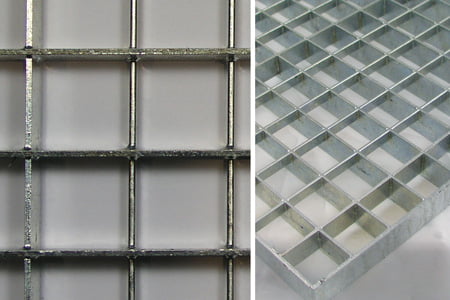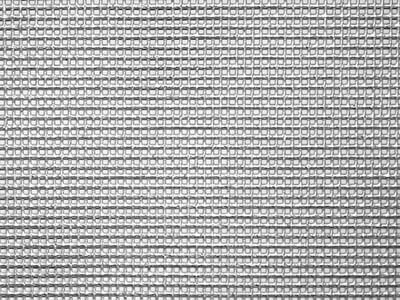Expanded Metal Mounting System - Double
Download installation guide for Expanded Metal Mounting System (Double). (PDF)
Download installation guide for Expanded Metal Mounting System (Double). (PDF)
Download installation guide for Cable Mesh Ceiling System. (PDF)
Download installation guide for Biscay Curtain Mesh System. (PDF)
Download installation guide for Balustrade and Infill panels. (PDF)
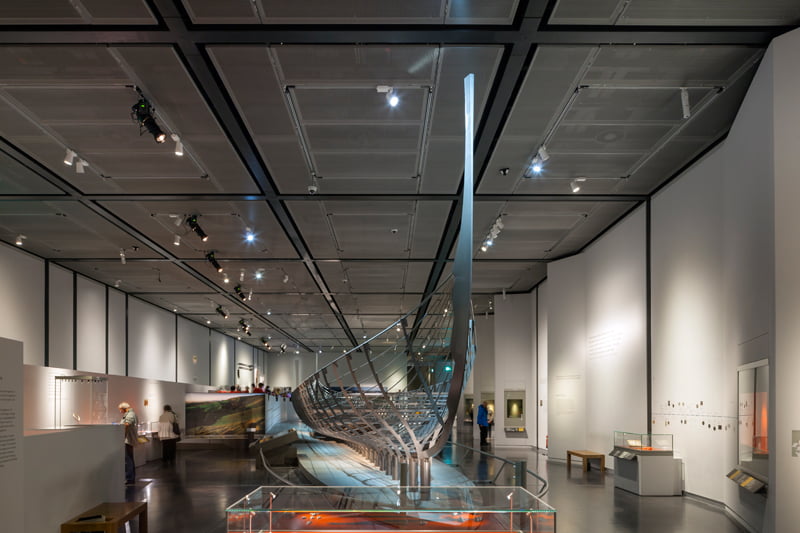



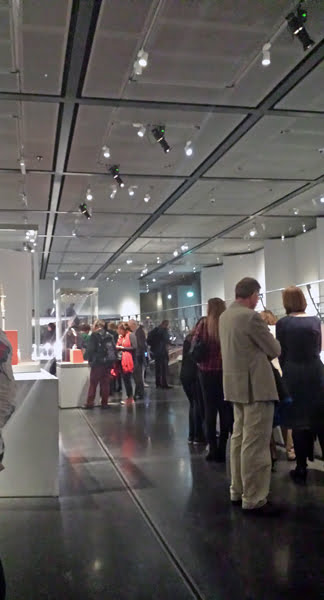

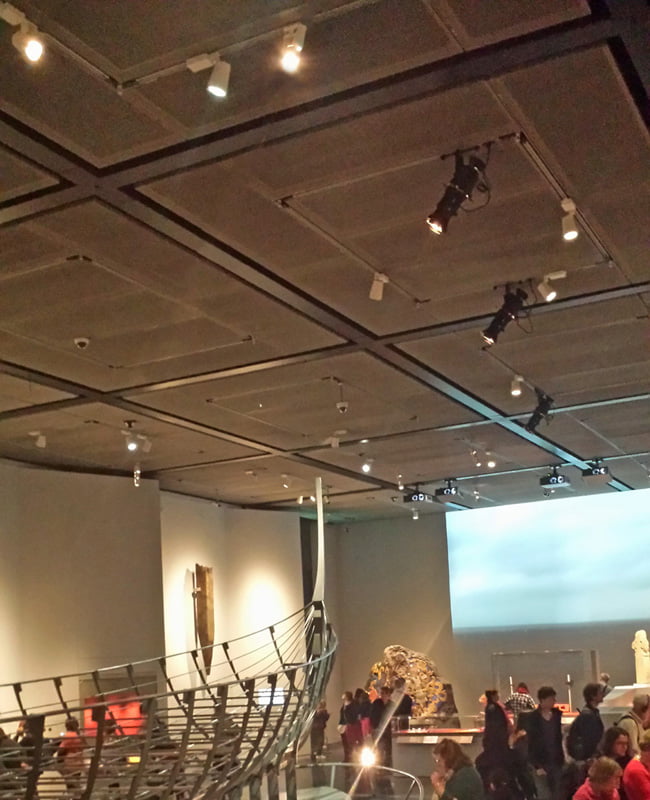

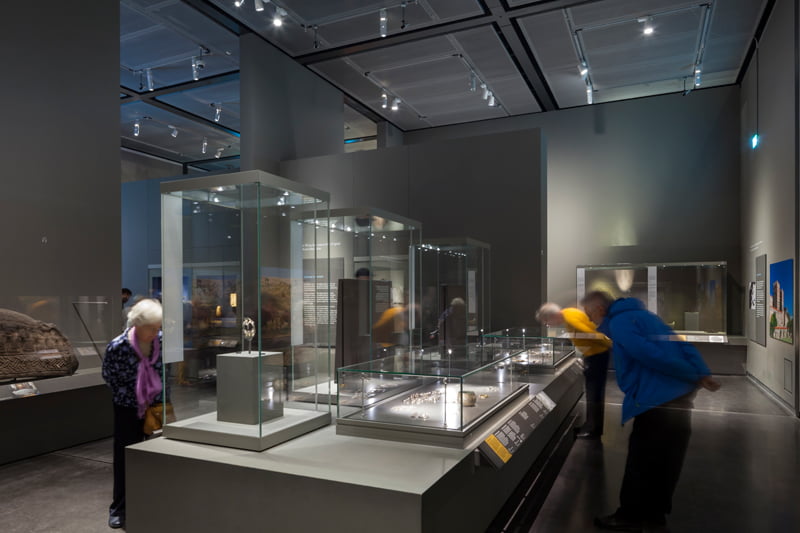

























































Sainsbury Exhibitions Gallery with Brocklebank 16/5 aluminium mesh ceiling. The stunning wire mesh ceiling for the 1000m2 exhibition hall perfectly complements subtle lighting while effectively concealing vents, diffusers and ducting, and providing easy access for maintenance.
The Locker Architectural installation team successfully tackled a number of challenges to complete the job within the scheduled timescale. The mesh was formed into trays and fixed into inverted aluminium angle frames minimising visibility of the supporting structure. These hinged panels lock into the sub-frame when closed and are fitted with an inertia system to check the swing of each panel as it opens. With panels in the closed position the visual effect from below is of a single, continuous expanse of mesh.
The Locker design team tailored the ceiling to fit the existing steelwork structure of the building using an aluminium sub-frame with hinged mesh panels. Anodised aluminium Brocklebank 165 wire mesh with an increased aperture (to accommodate the swirl diffuser) was used to reduce both weight and cost.
Mace, the main contractor on this project, were so impressed with the quality of workmanship that they awarded us ‘Contractor of the Month’. The customer and architect (Rogers Stirk Harbour) are both delighted with the finished product.
PDF Project Sheet: British Museum World Conservation & Exhibition Centre
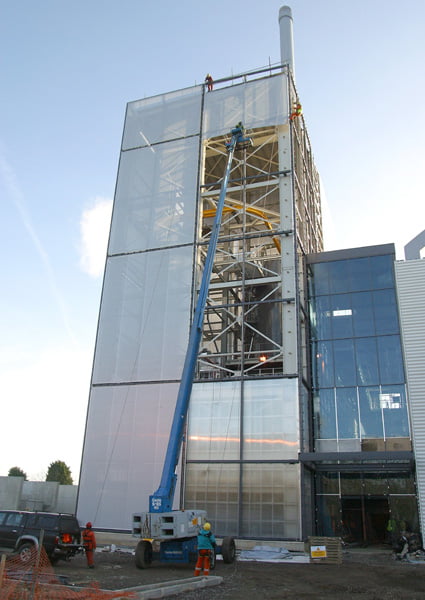





Tension Fabric Mesh installation at Chineham Energy Recovery Facility for Veolia Environmental Services, Basingstoke.
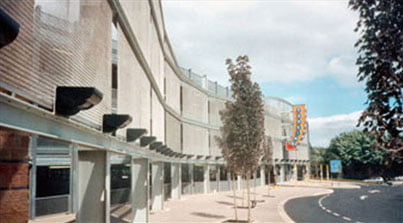

















Coburg 12-12-12-12 architectural mesh installed as car park cladding at Star City Leisure Centre, Birmingham.
The specification used for this project was:
Open Area: 69%
Weight: 6.88Kg/m2
Thickness: 13mm.
Architect: Reid Architecture
View PDF Project Sheet: Star City Leisure Centre
Specification
| Material |
Self colour / galvanised / Stainless Steel
|
|
|---|---|---|
| Mesh Aperture | 9mm-58mm subject to application and loadings | |
| Bars | 25-70mm / 2-3mm thick subject to application and loadings |
|
| Edge | Up to 70x3mm or suitable kick plate (riser) to stair tread / landings if required. |
|
Viking SP Mesh: printable specification sheet with 1:1 scale image.
Availability
Available in self colour, galvanised or Stainless Steel.
Typical Applications
Horizontal screening, walkways, stair treads (pedestrian and maintenance use), balustrading and façades.
Locker is a UK based supplier of architectural wire mesh products certified to BS EN ISO 9001:2015.
With comprehensive in-house 3D design facilities, we are able to offer a complete package from development of the architectural wire mesh specification through design, fabrication, and delivery to site as and when required for installation.
Specifications
| Yarn | 1100/2200 dtex PES HT | ||
|---|---|---|---|
| Weight | 440 g/m2 | Max. width | 2670 mm |
| Tensile strength (warp/weft) | 300/300 daN/5 cm | Tear strength (warp/weft) | 60/60 daN |
| Adhesion | 9/9 daN/5 cm | Porosity | ± 20% |
Chineham Tension Fabric Mesh: printable specification sheet with 1:1 scale image.
Availability
This pattern is available in many different forms and can be tailored to individual project requirements.
Typical Applications
Advertising façade, textile cladding.
Locker is a UK based supplier of architectural wire mesh products certified to BS EN ISO 9001:2015.
With comprehensive in-house 3D design facilities, we are able to offer a complete package from development of the architectural wire mesh specification through design, fabrication, and delivery to site as and when required for installation.
