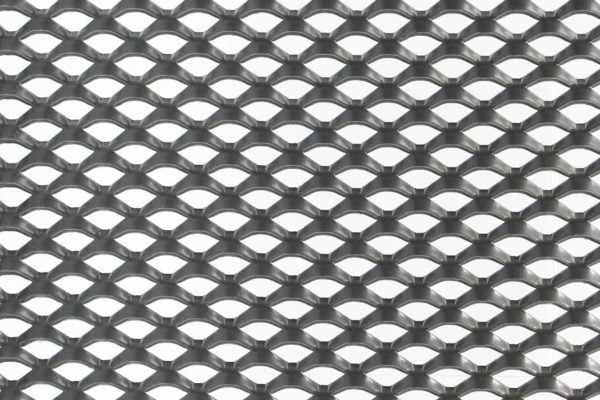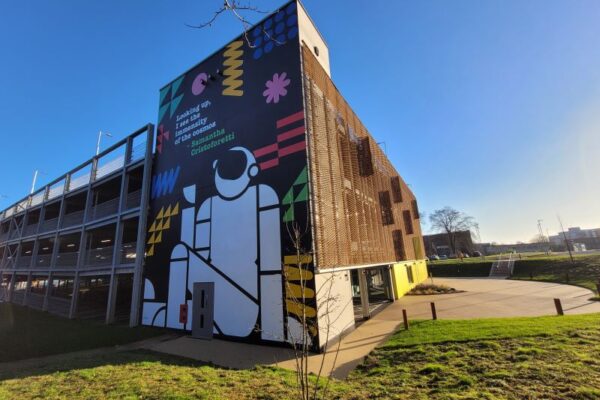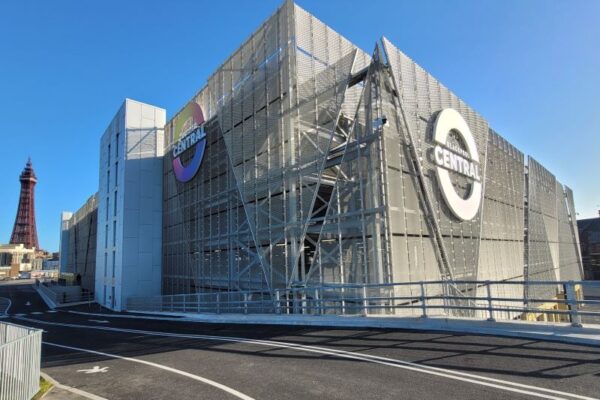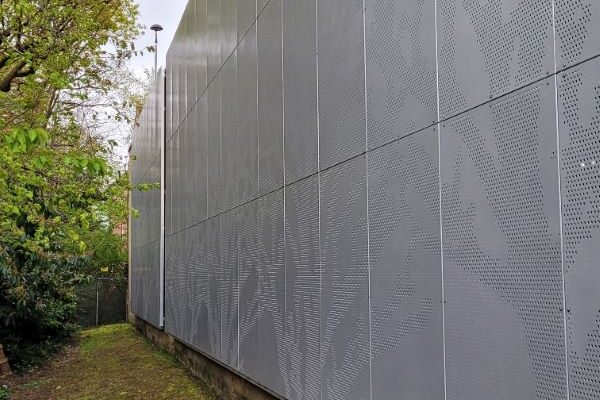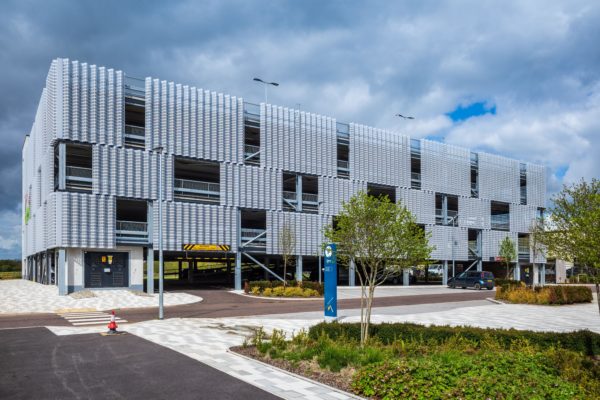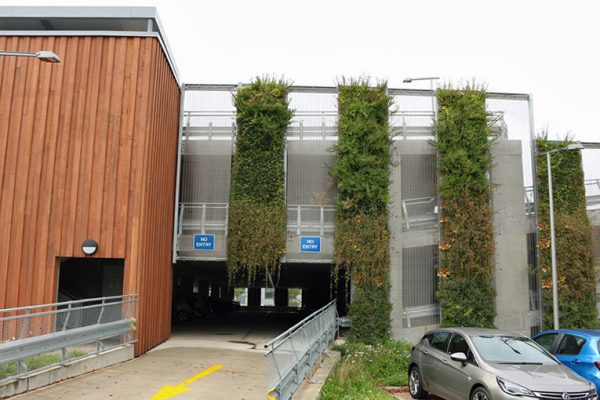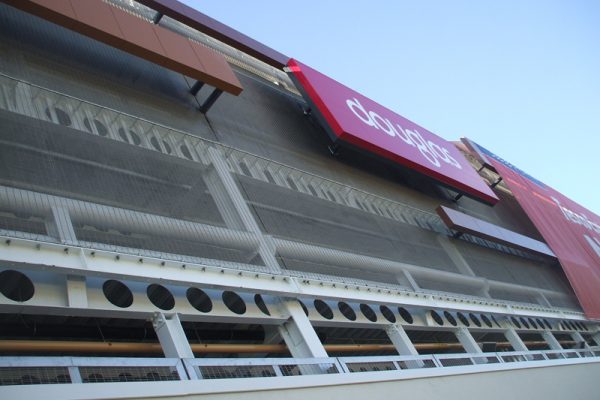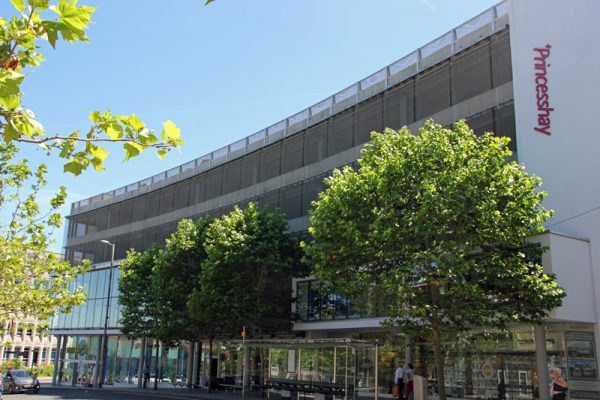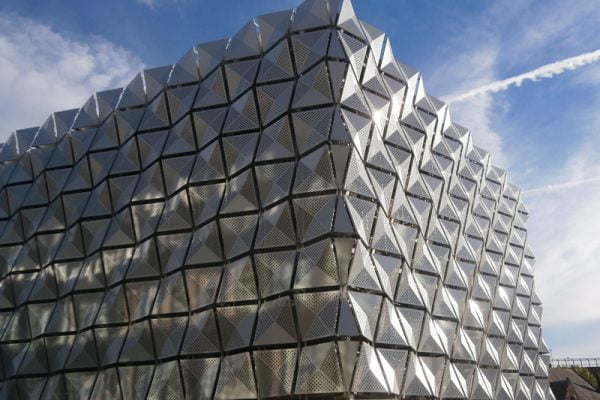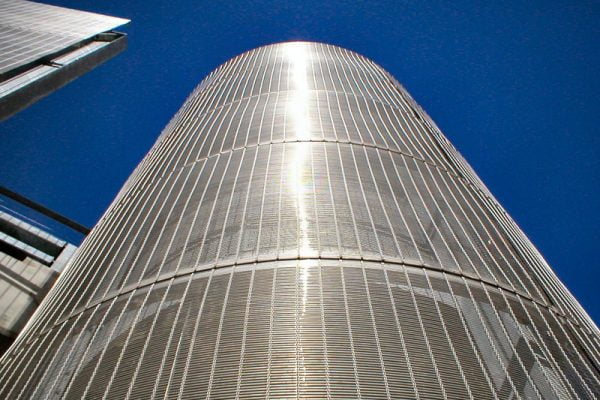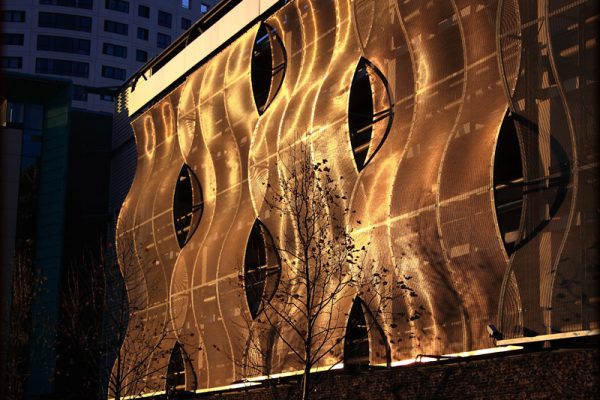Sainsbury's, Brentwood, Essex
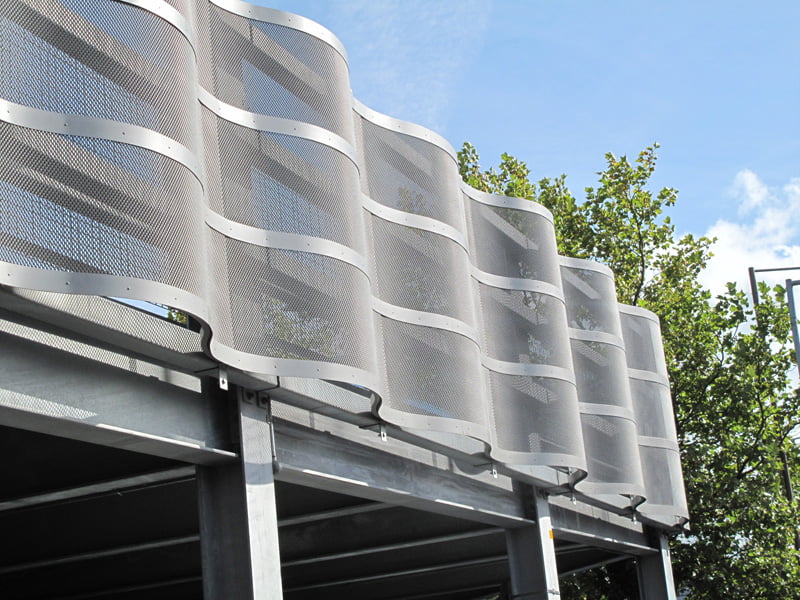







sains-brentwood1-large
sains-brentwood2-large
sains-brentwood3-large
sains-brentwood4-large




About the Project
Soho XL powder coated expanded metal car park façade at Sainsburys Brentwood. The main façade is designed to appear as a seamless, randomly undulating ribbon of mesh. In reality the mesh panels are carefully designed to avoid any visible panelisation or connection. Curved metal banding seamlessly holds the panels in place.
Two additional flat clad headlight screens covered in similar expanded metal bands are designed to mimic the main façades, and protect nearby housing from intrusive car headlights. The deceptive curvilinear form provides an elegant architectural screen, which economically both enhances and disguises the functional steel frame behind.
Architect: CHQ Architects

