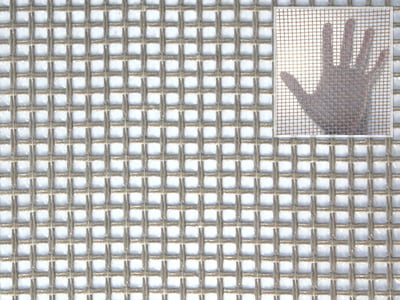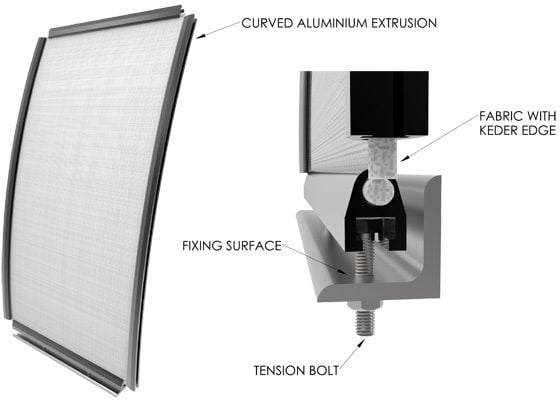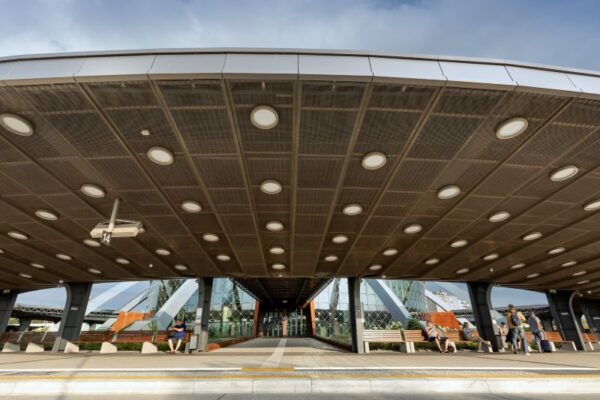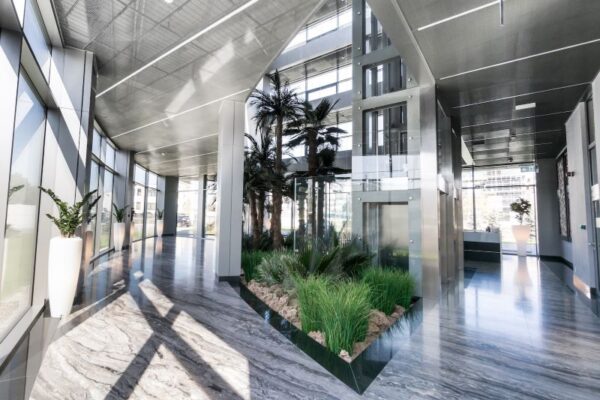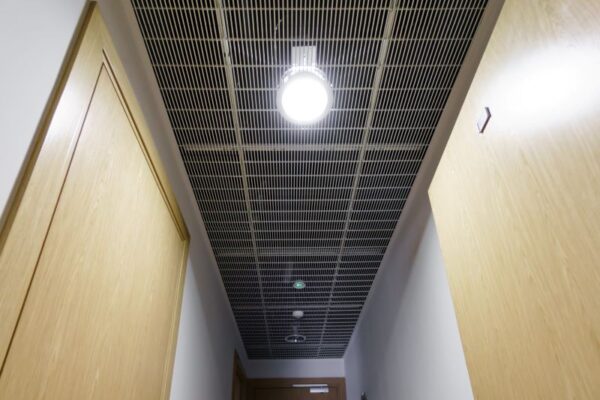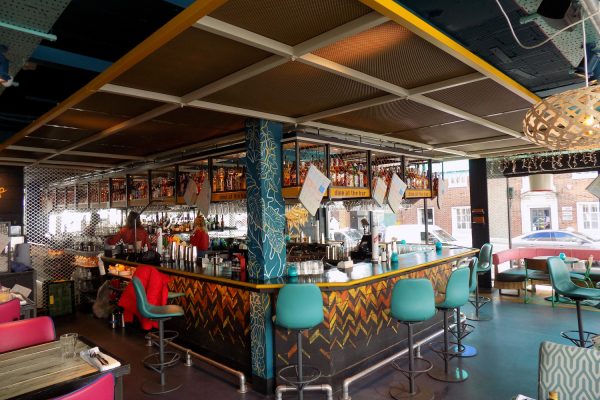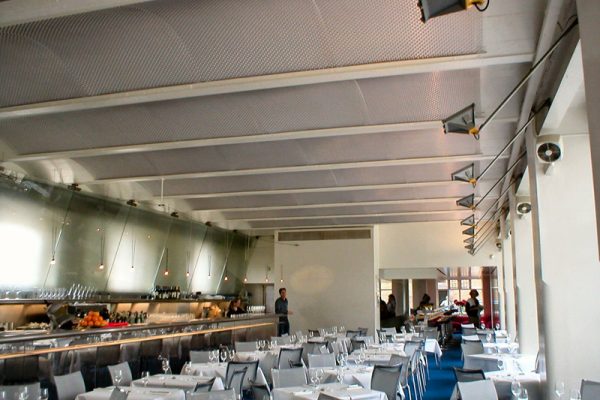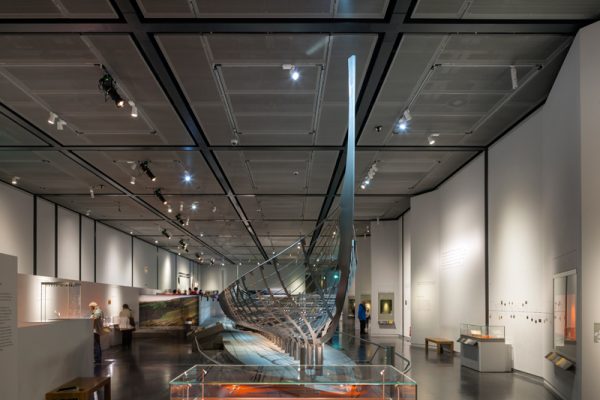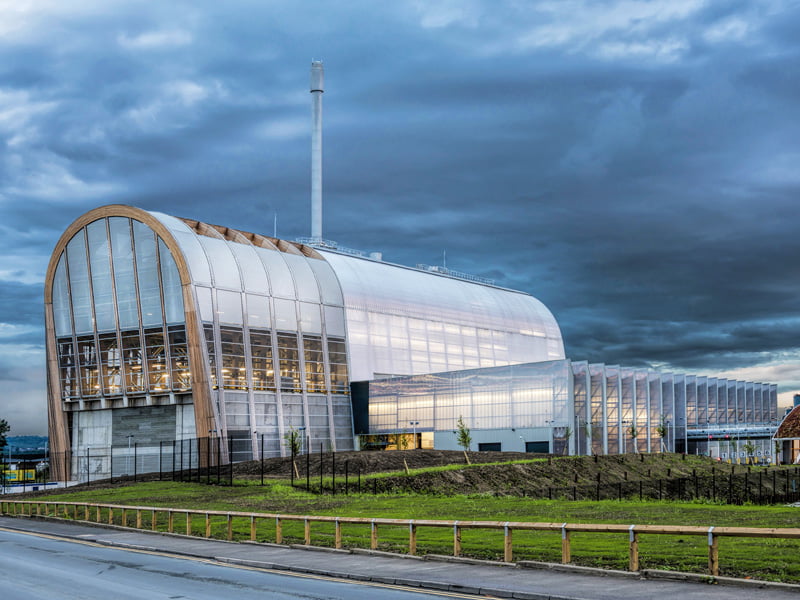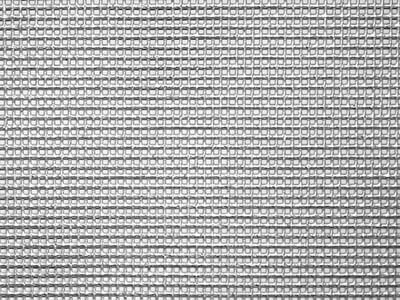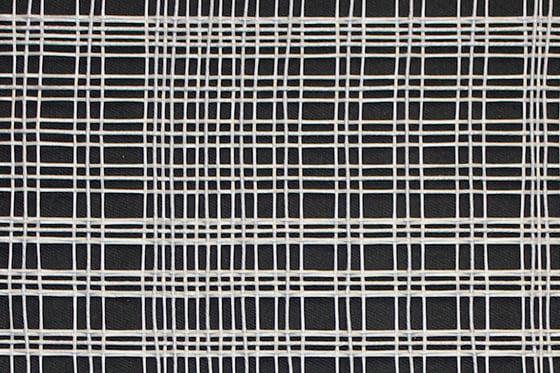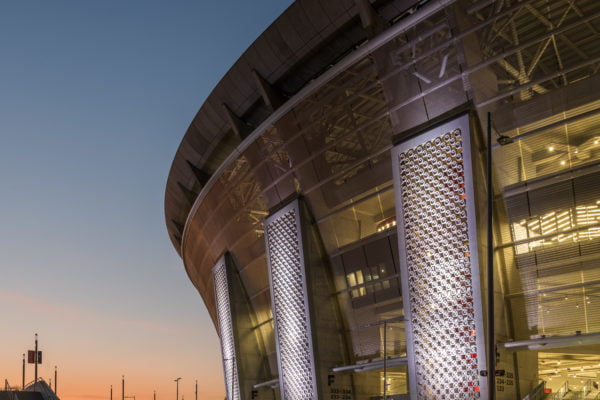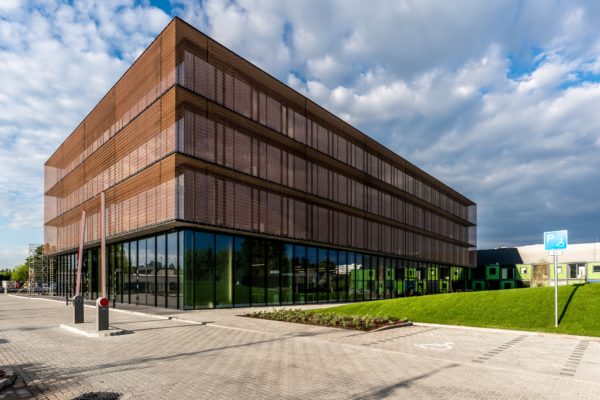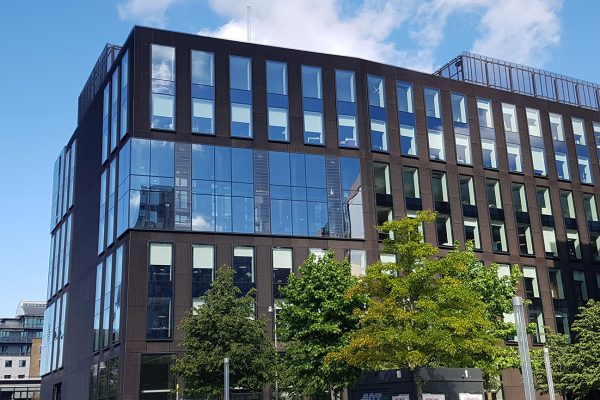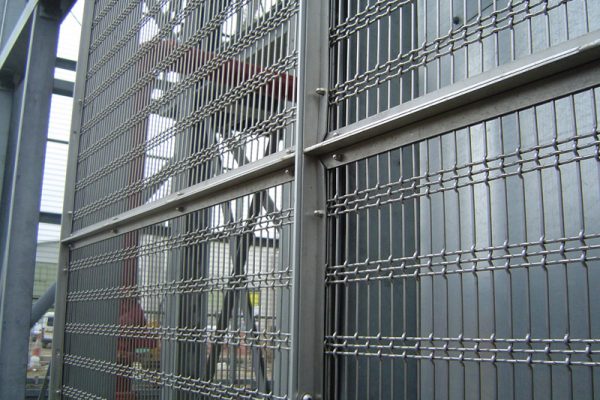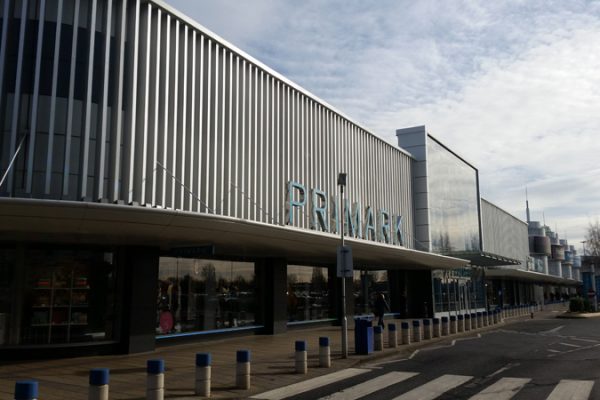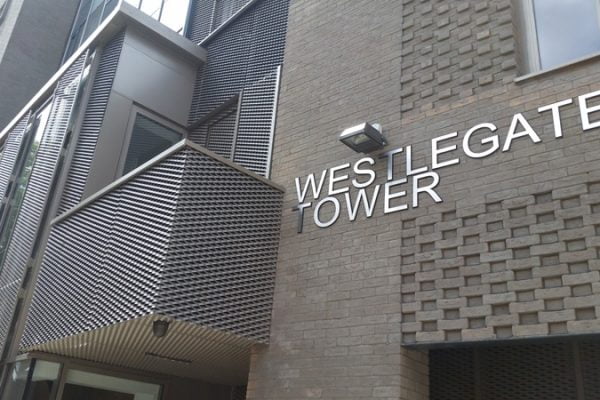Waterloo International Station
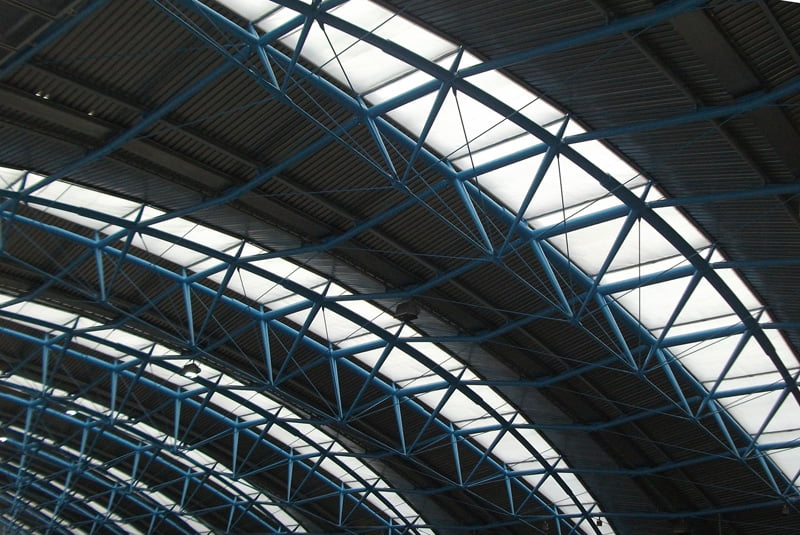

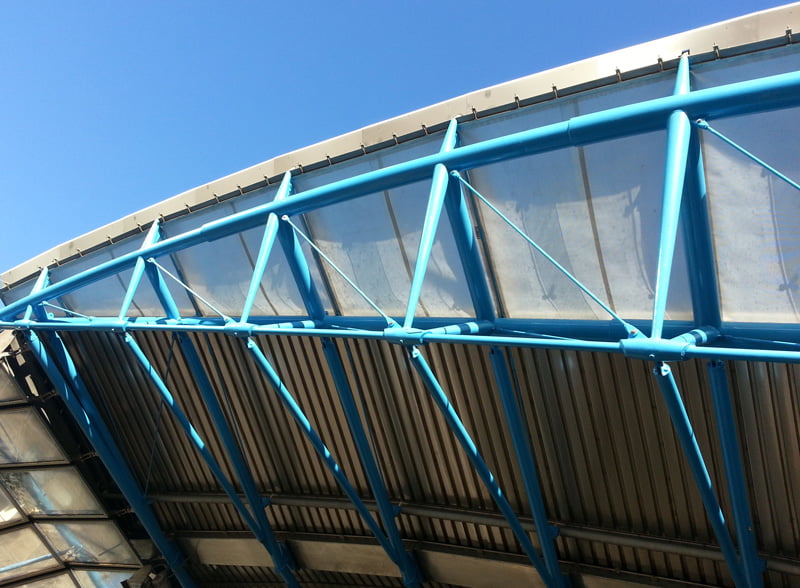

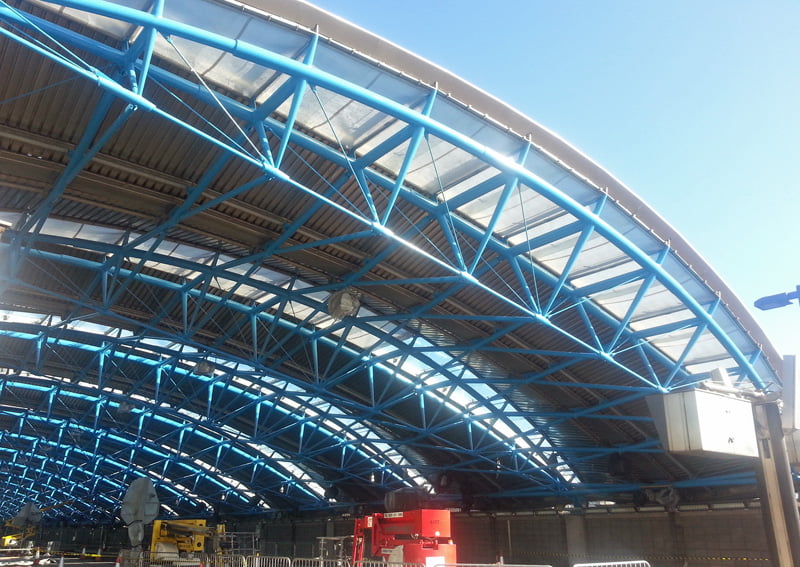

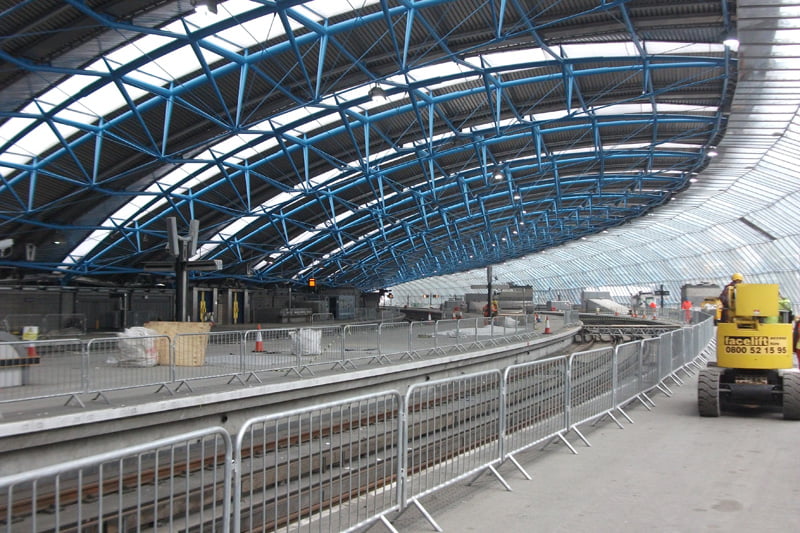





About the Project
3000 square metres of Cromarty Laminate mesh was installed to augment roof glazing at the iconic Waterloo International Station.
Locker conducted structural and tensile tests of this material at Bath University. Dimensions for fabrication of all 432 individual panels were determined by detailed 3d laser survey. Locker then used their own unique installation system to securely retain the material within the roof space.
"Our Client is more than impressed that we have delivered the Contract on time and within budget. I would just like to take this opportunity to personally thank you both for all your efforts and endeavours in helping us to complete the contract. The service, reliability and professionalism that you have bestowed upon is during the course of the contract is very much appreciated." Phil Webb, Managing Director, Walker Construction
View PDF Project Sheet: Waterloo International Station


