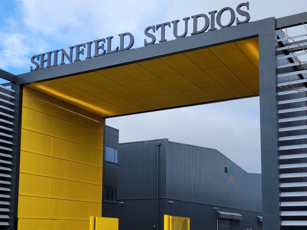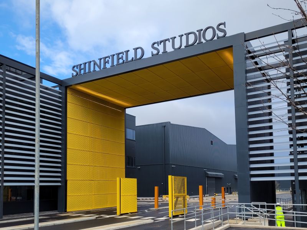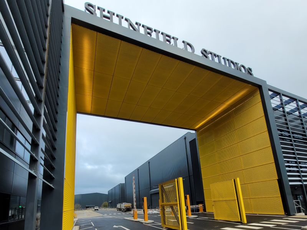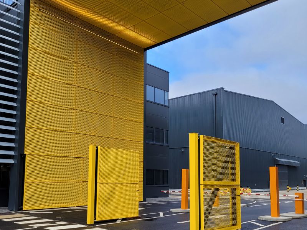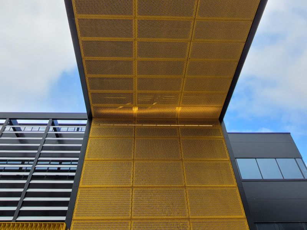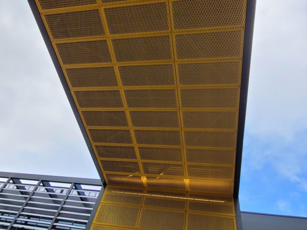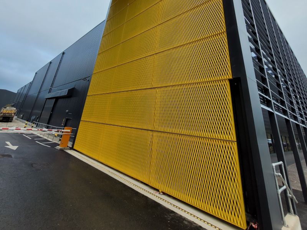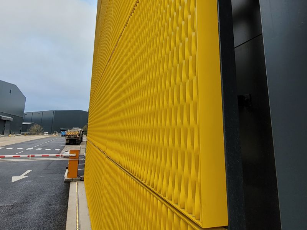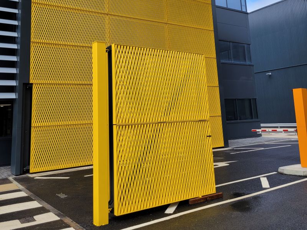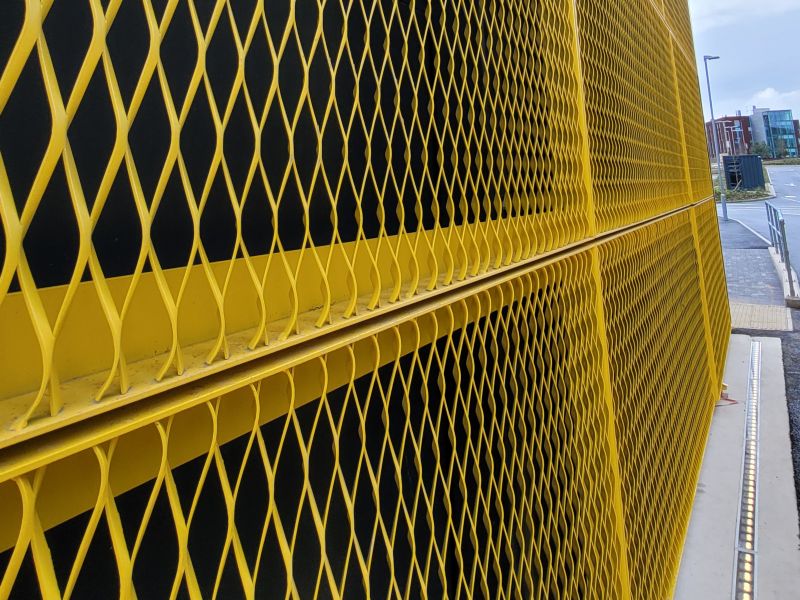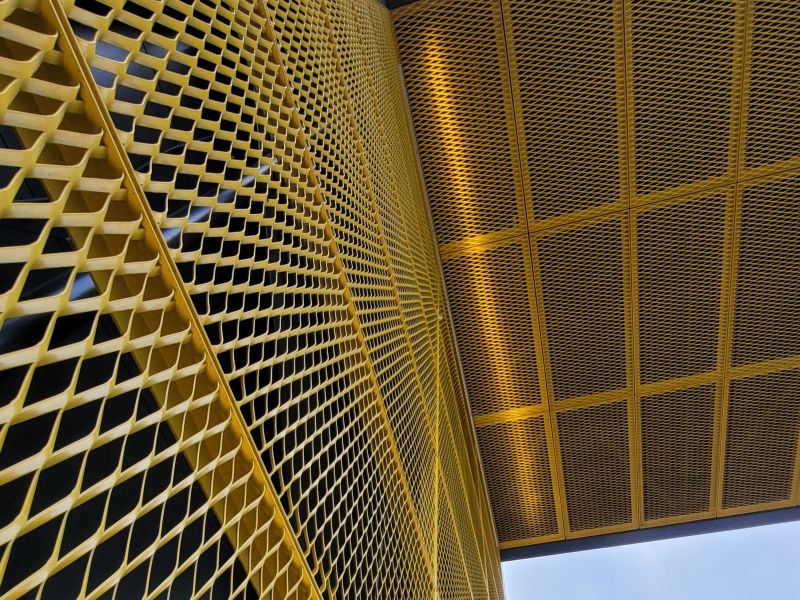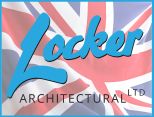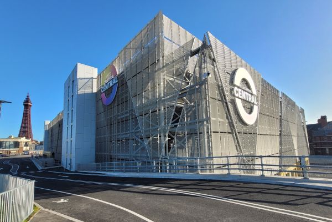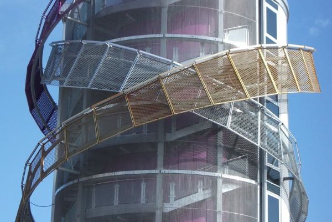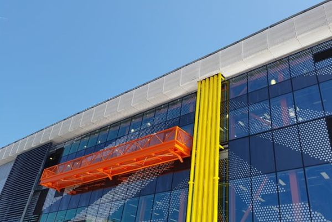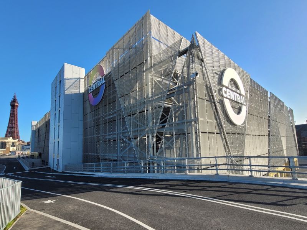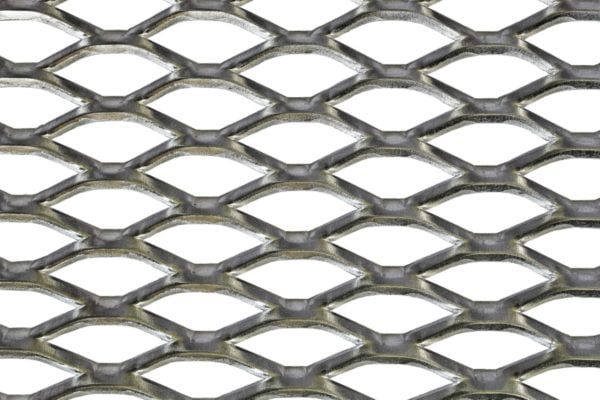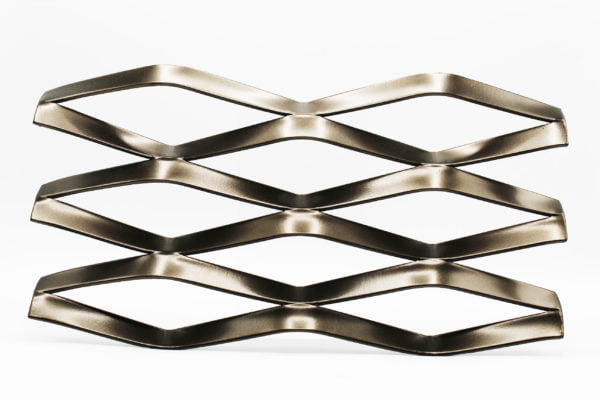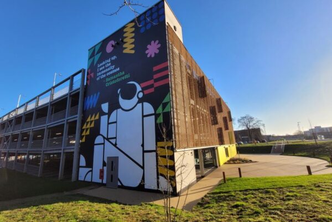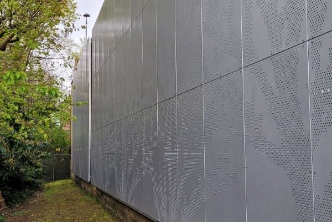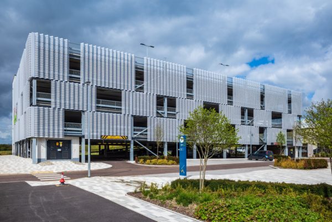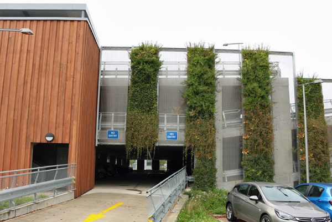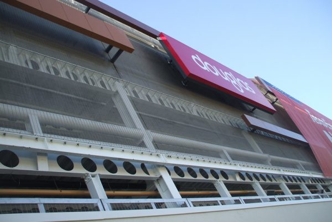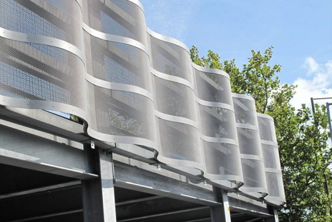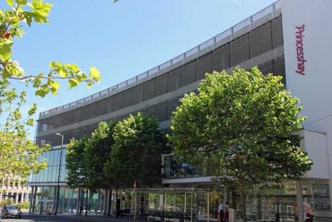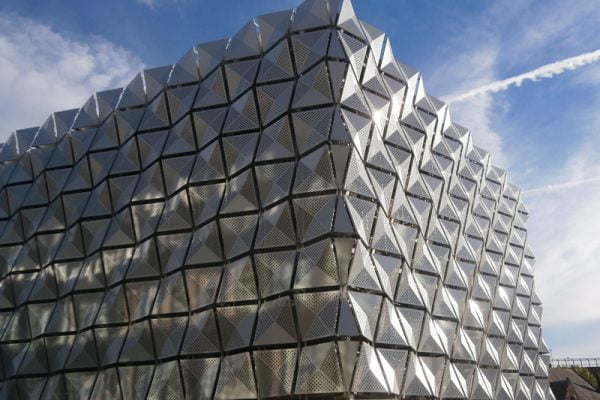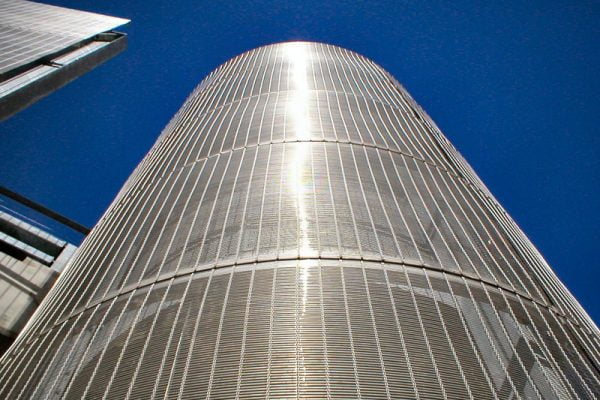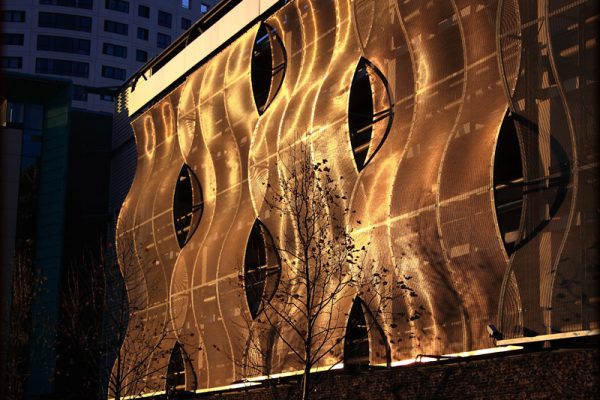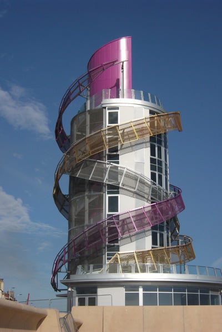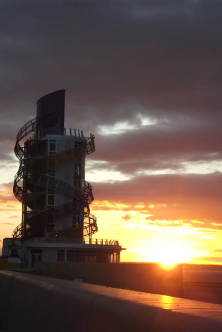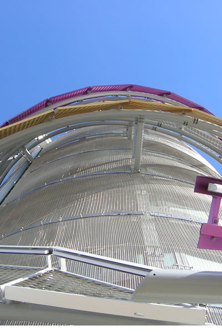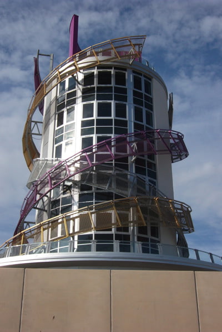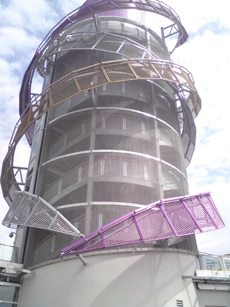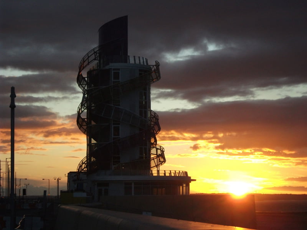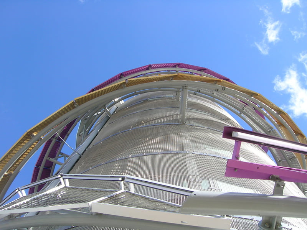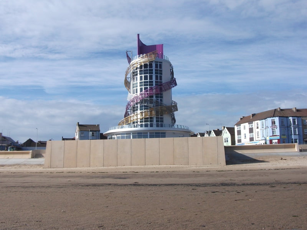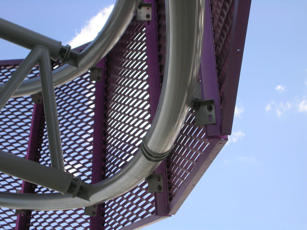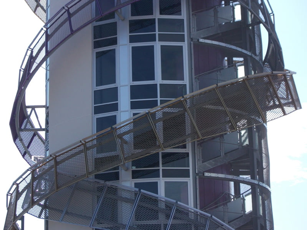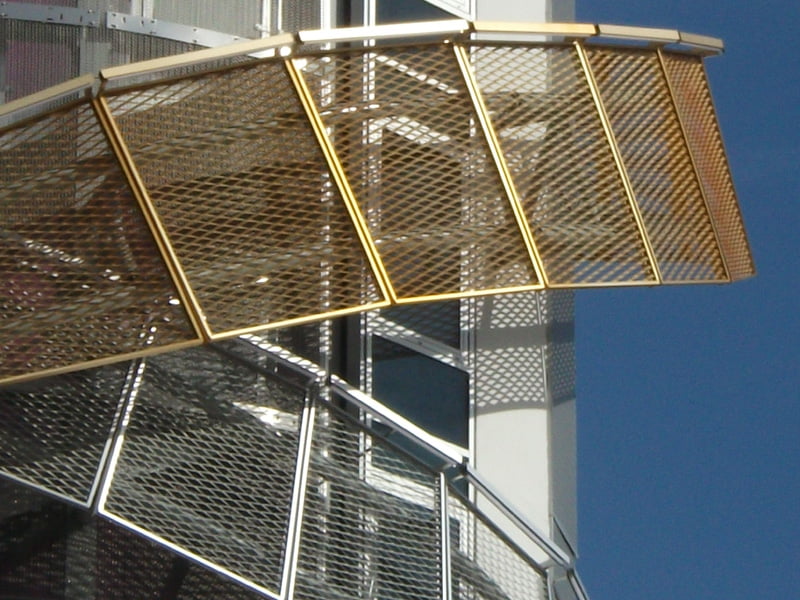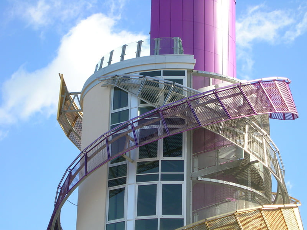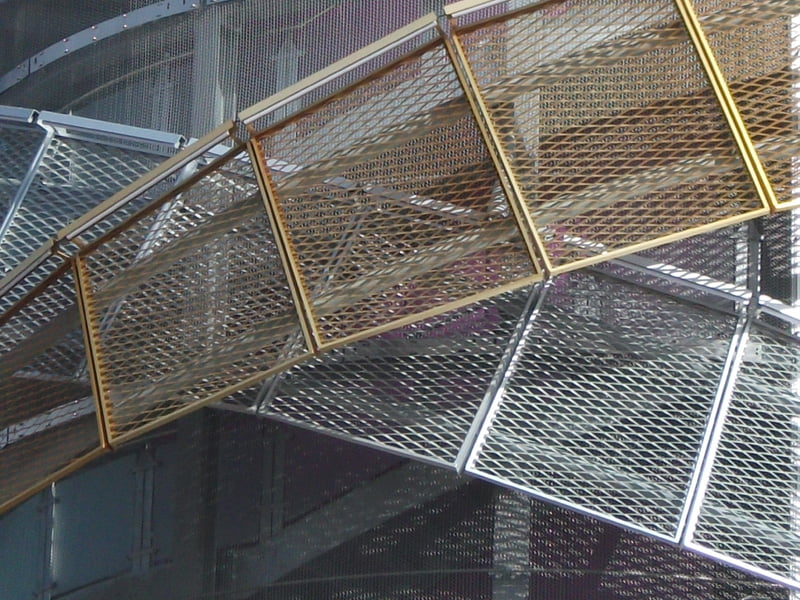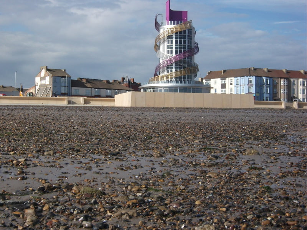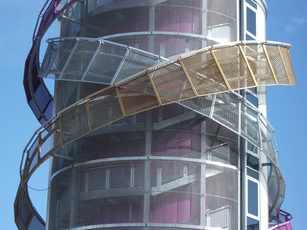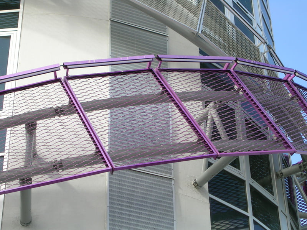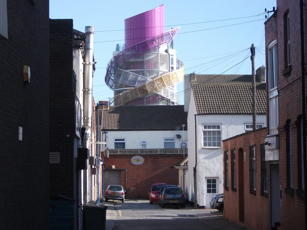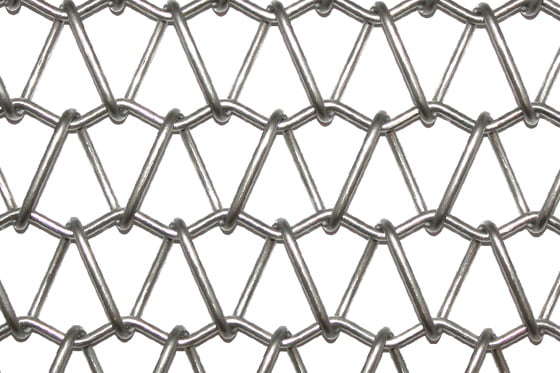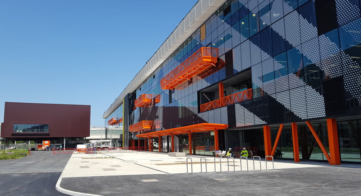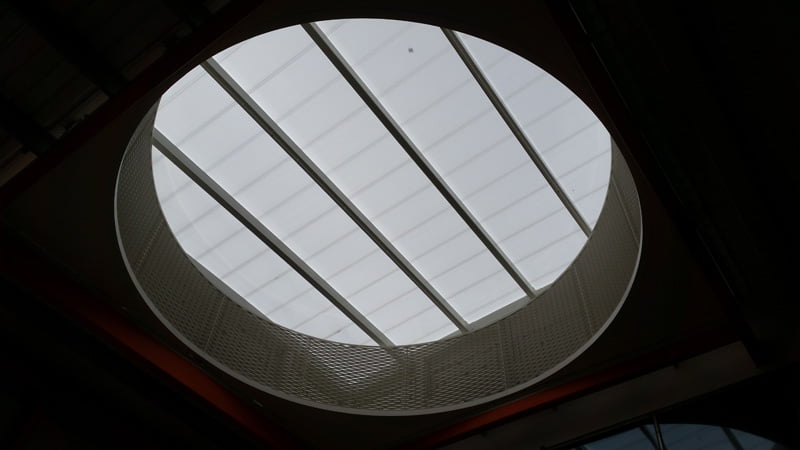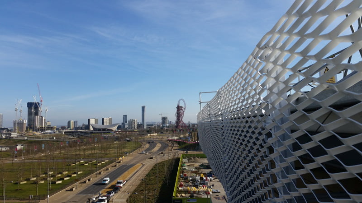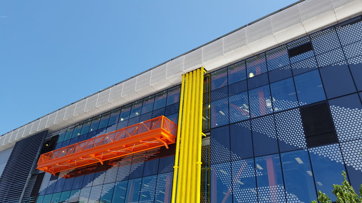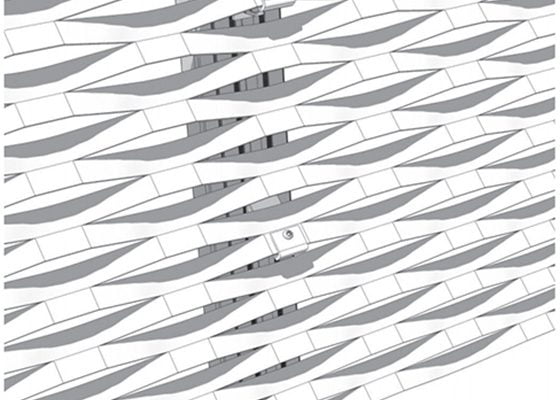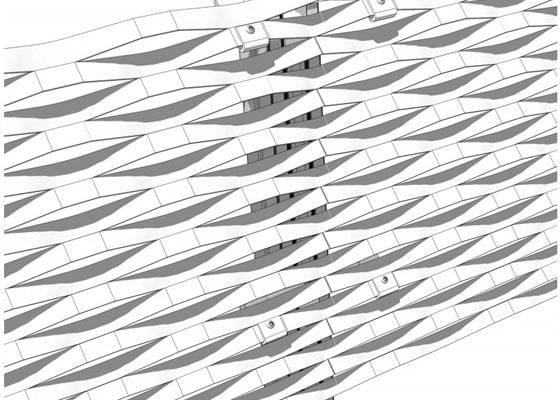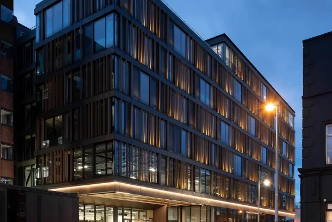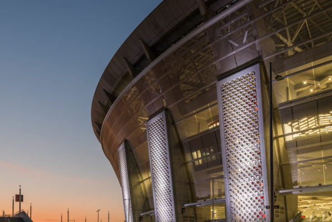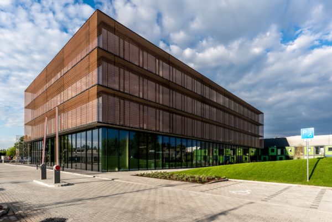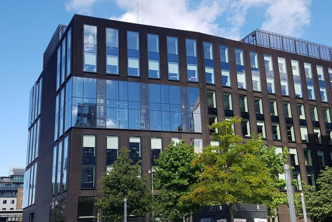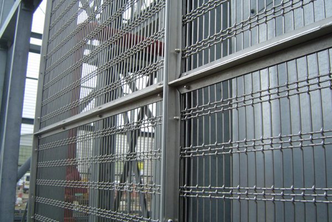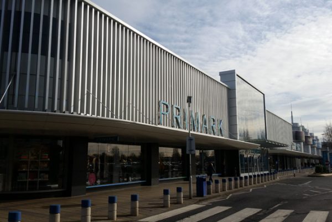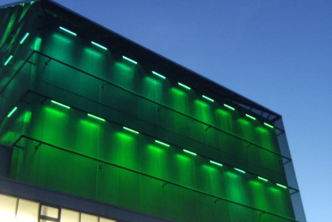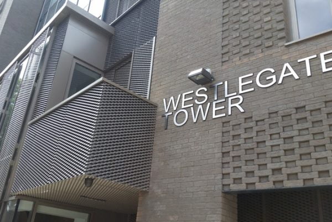About the Project
Blackpool Central is a new world-class leisure development, just off the famous Golden Mile. Locker have provided a complete design, fabrication and installation service for the expanded metal façade cladding of the 1,306 space multi storey car park. We have also supplied and fitted the solid aluminium panels for cladding the stairwell tower.
Two different patterns of expanded metal mesh were combined, to add texture to the façade:
Many, high resolution images are available for this project. Please contact us if you need more details.
Expanded metal mesh is very popular for use in multi-storey car parks, for various functional and practical purposes:
- Safety and Security: as a safety barrier along the edges of ramps, staircases, and open areas to prevent falls and accidents. It offers a sturdy and durable barrier while allowing visibility and ventilation.
- Façade Cladding: it provides an aesthetic appeal to the exterior of the car park while also serving as a protective layer against weather conditions and environmental elements.
- Ventilation: Expanded metal mesh panels can be installed on the exterior walls or openings to promote ventilation and dissipate exhaust fumes.
- Headlight Deflection and Natural Light: Expanded mesh helps to deflect car headlamp beams whilst also allowing natural light to penetrate the interior spaces, reducing the need for artificial lighting.
- Shade Structures: In areas with extreme sun exposure, expanded metal mesh can be used as shading elements to provide protection from direct sunlight. This can create more comfortable parking areas for both vehicles and pedestrians.
- Traffic Control: Expanded metal mesh can be used to create barriers or partitions for directing the flow of traffic within the car park, whilst maintaining visibility. This can help prevent congestion and guide vehicles to designated areas.
Overall, expanded metal mesh offers a versatile solution for various aspects of multi-storey car park design, including safety, aesthetics, functionality, and environmental factors. It's a durable and cost-effective material that can enhance the overall user experience while meeting the practical requirements of these structures.
