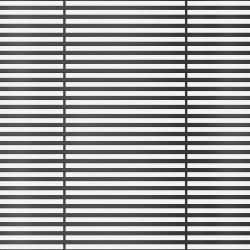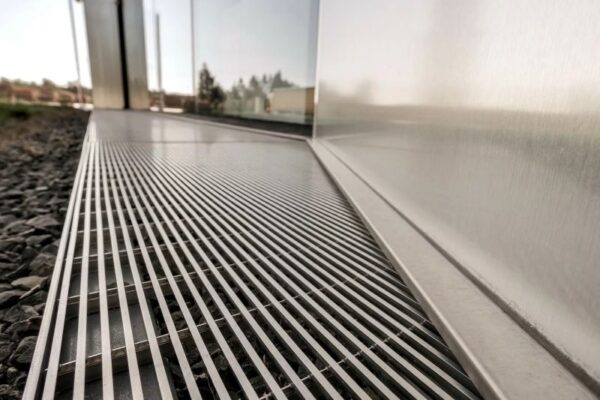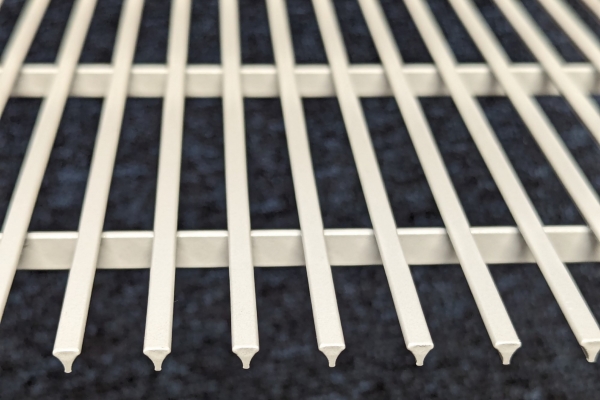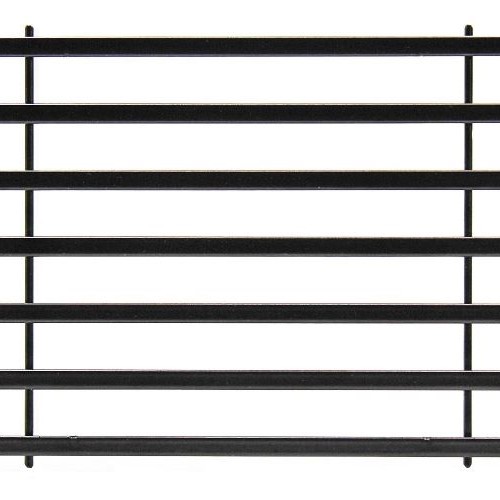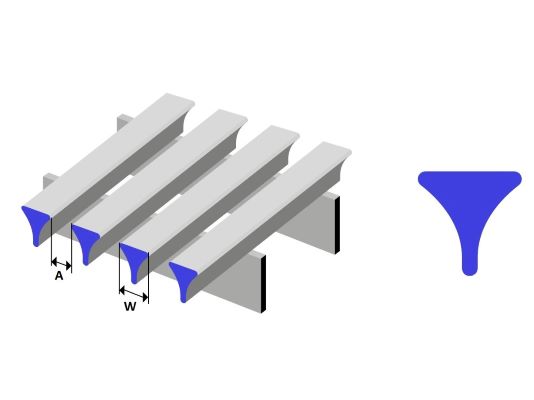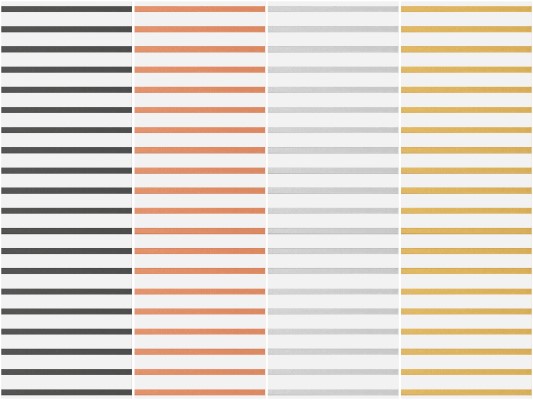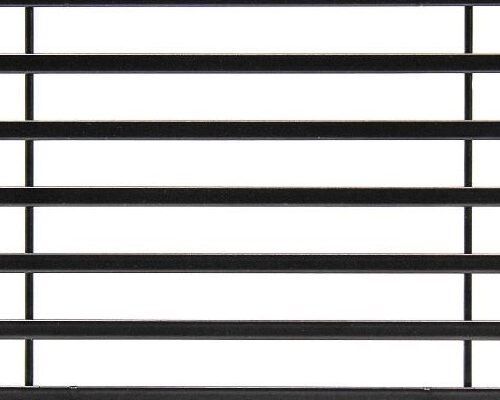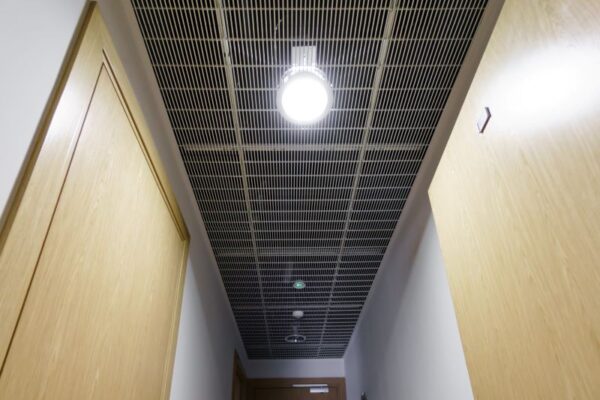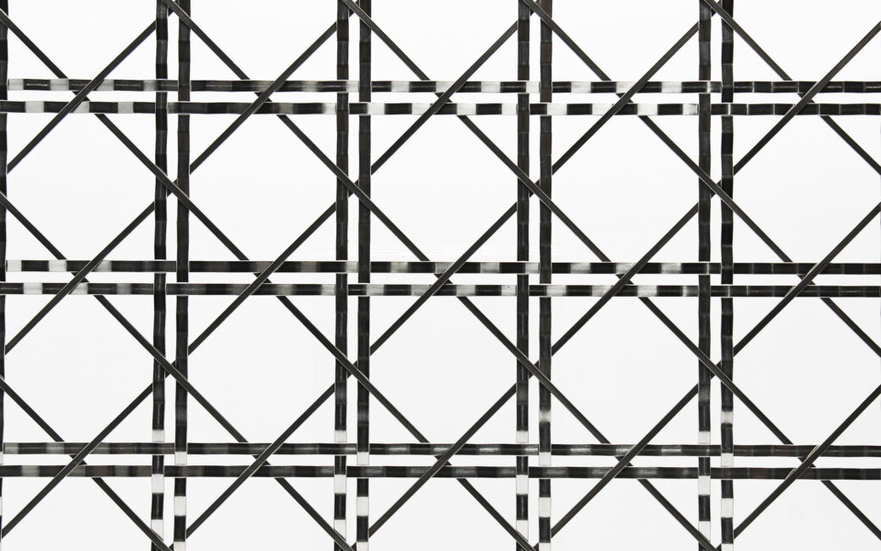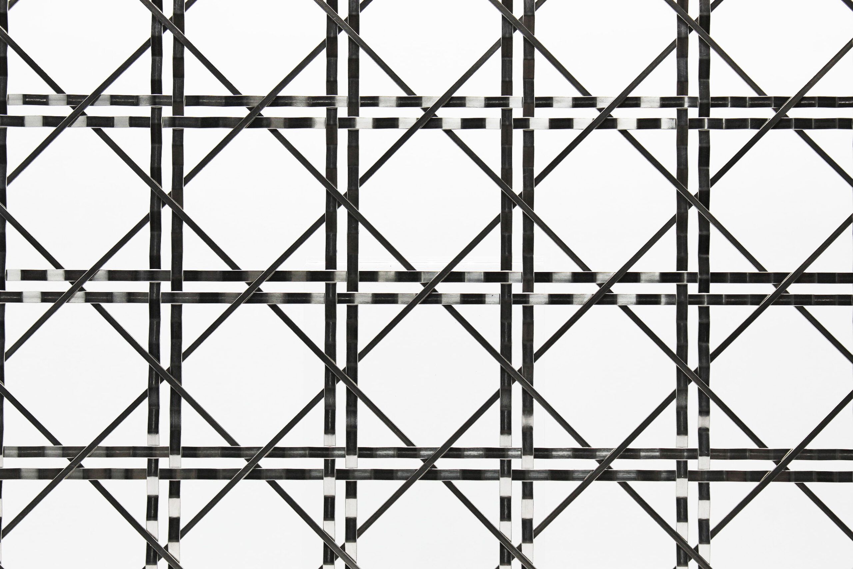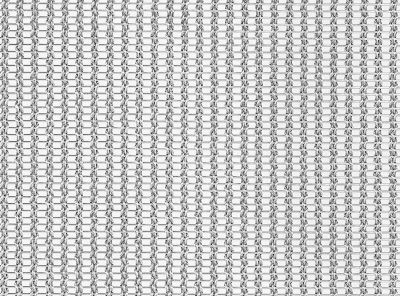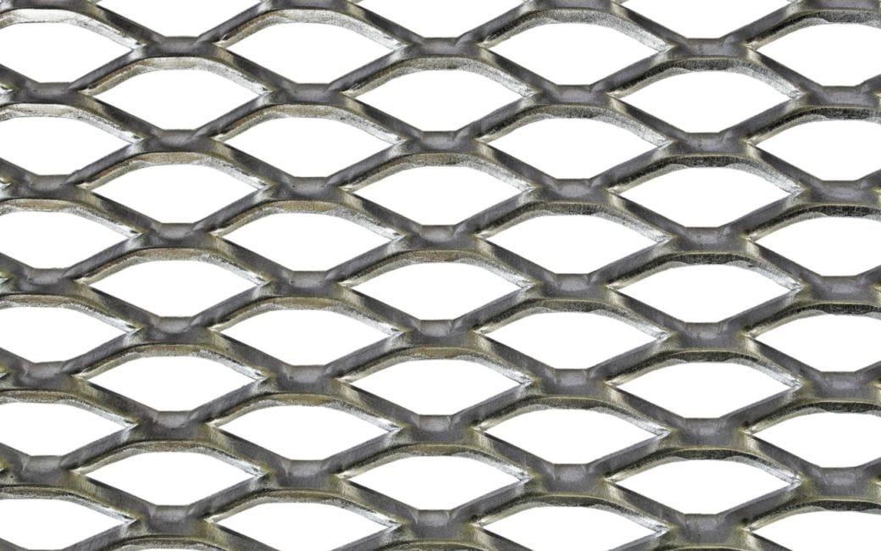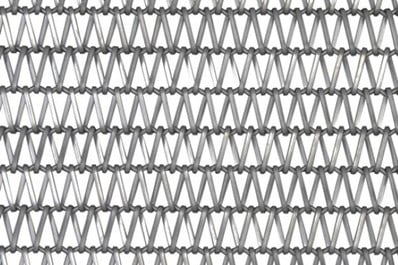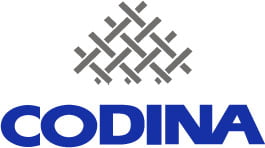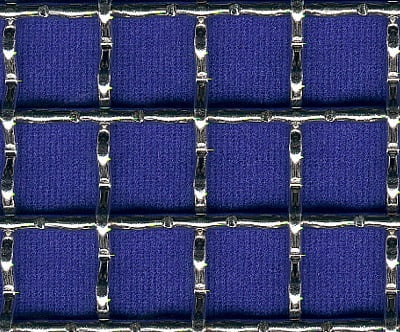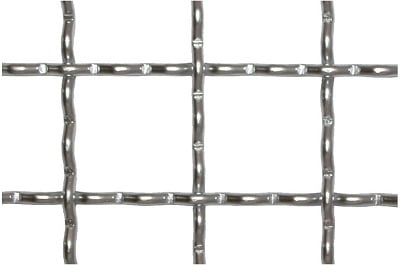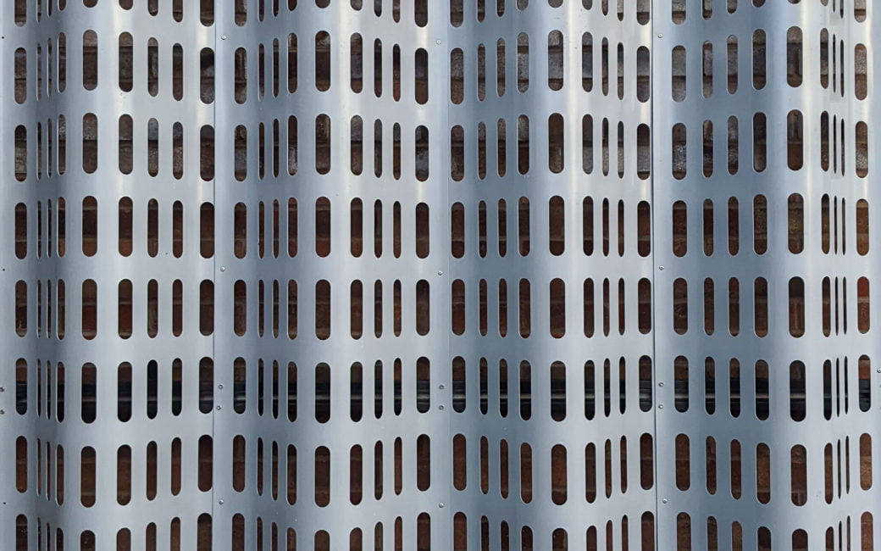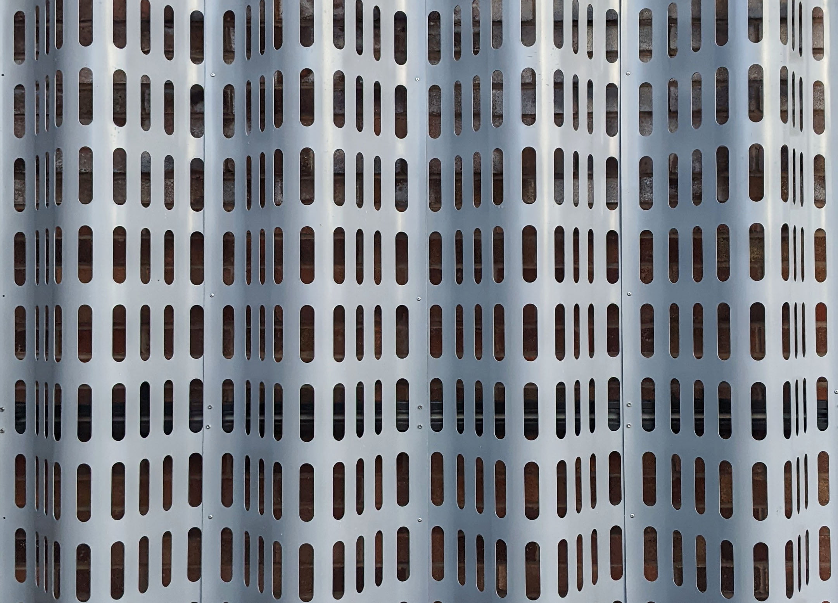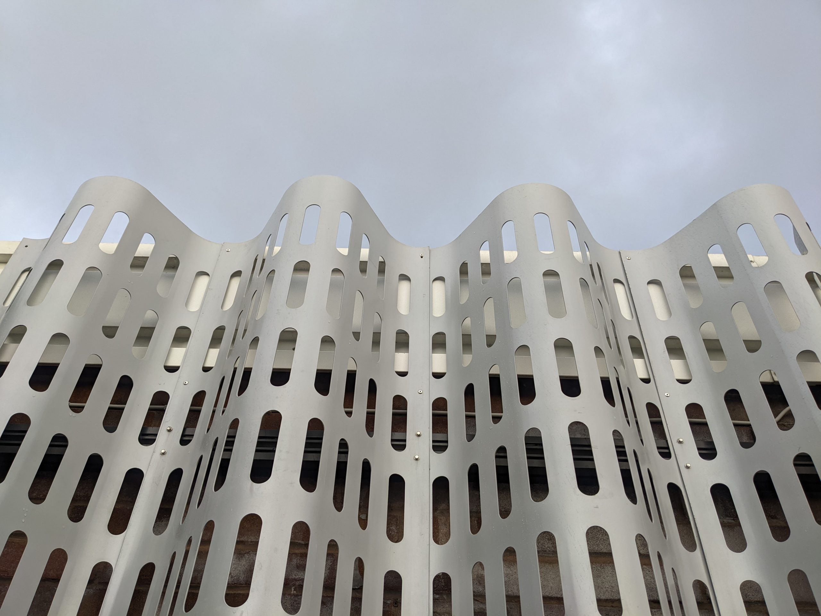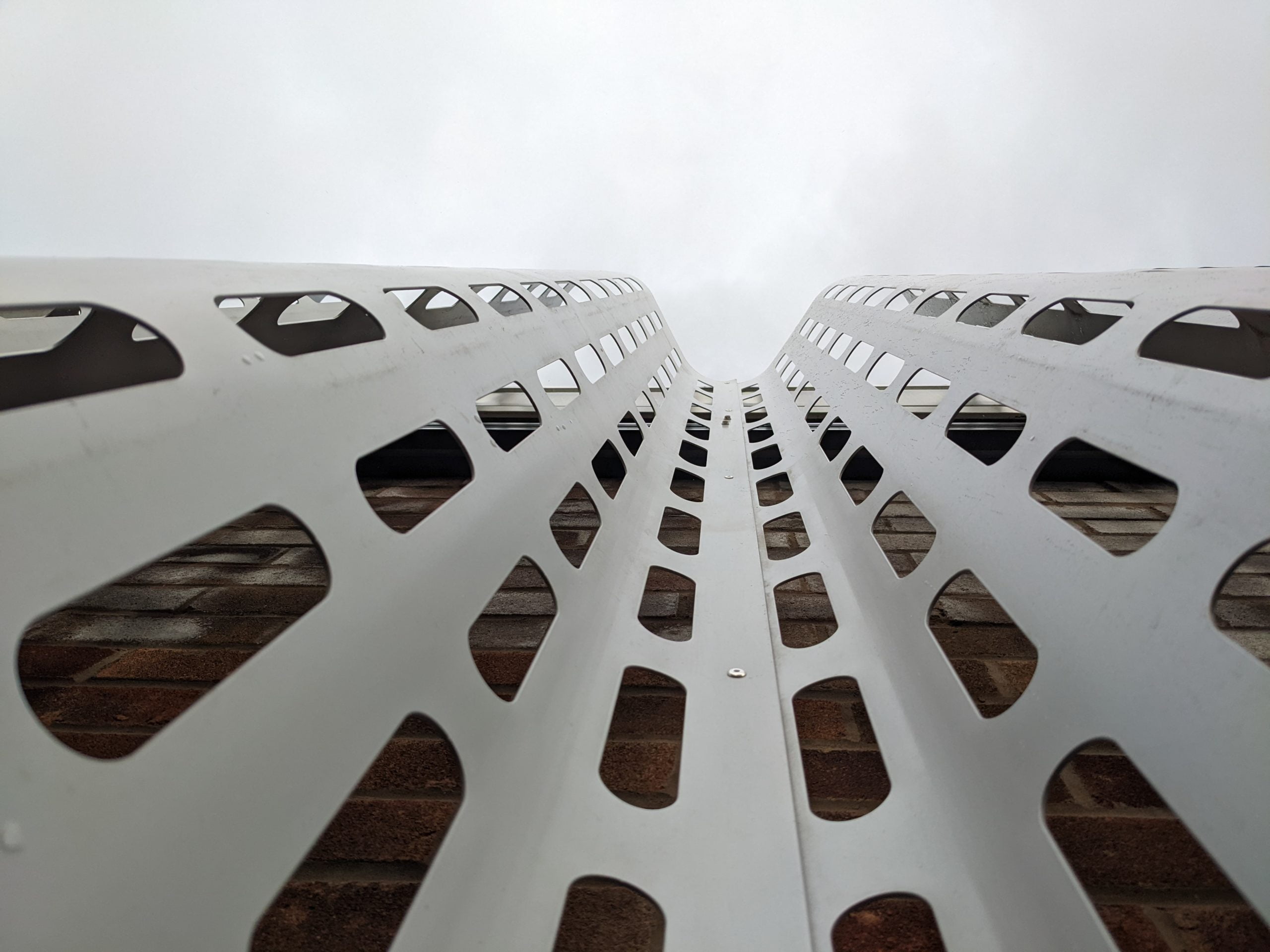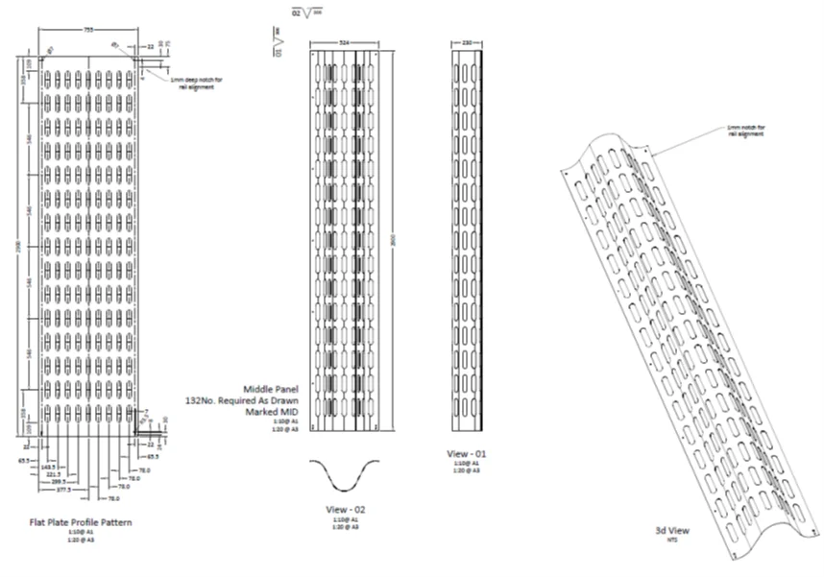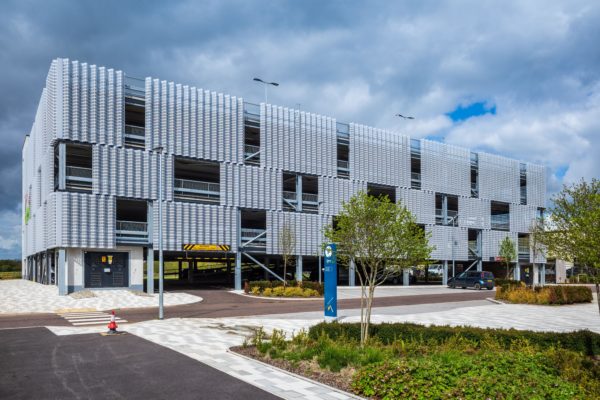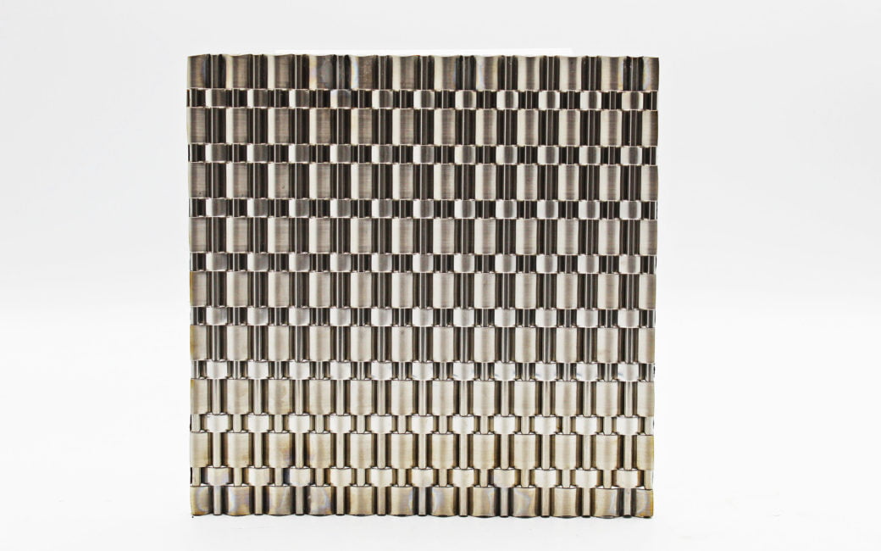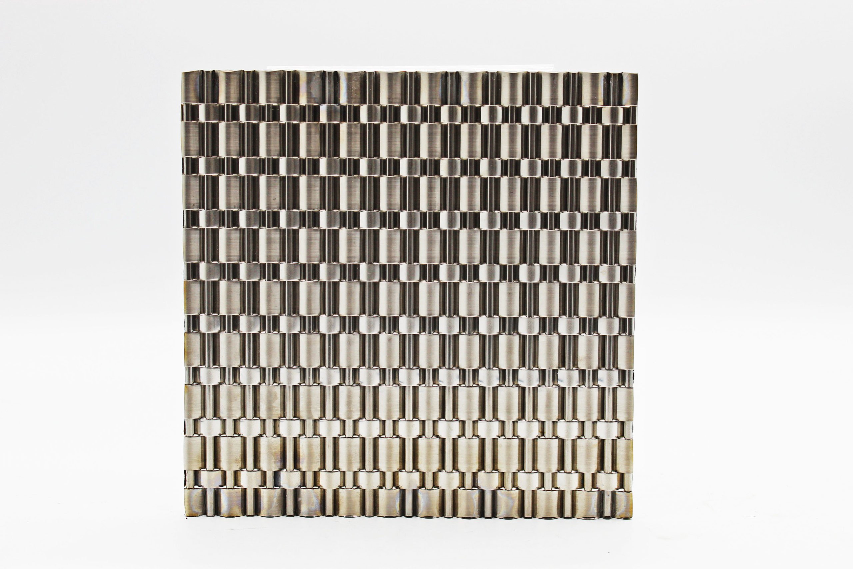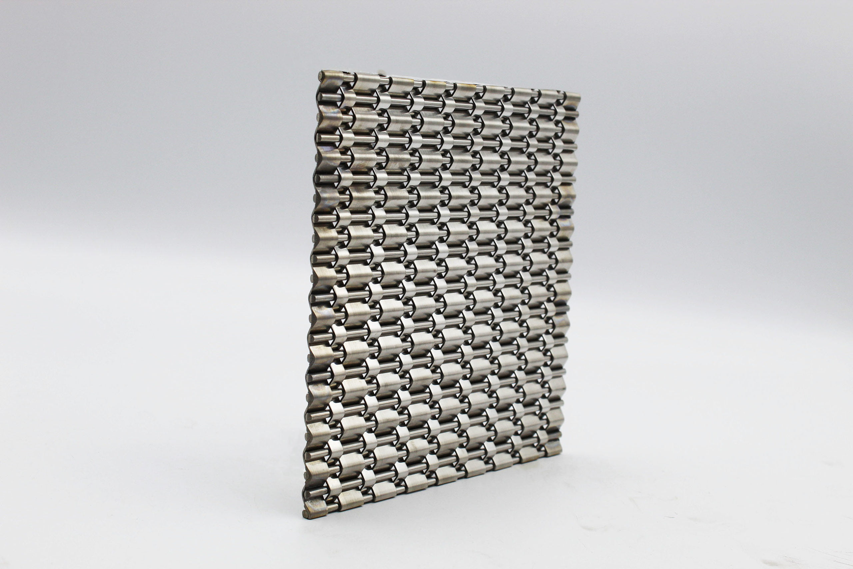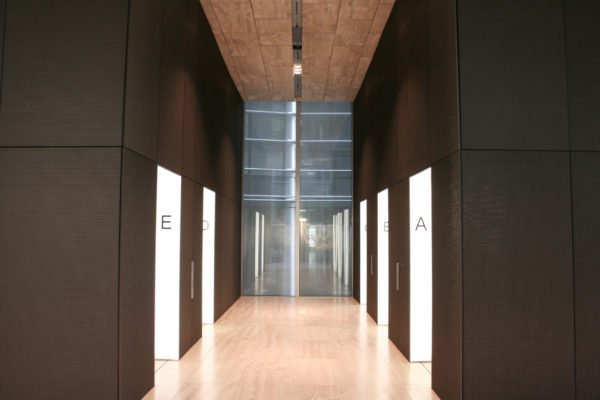Elios Architectural Wedge Wire Grilles
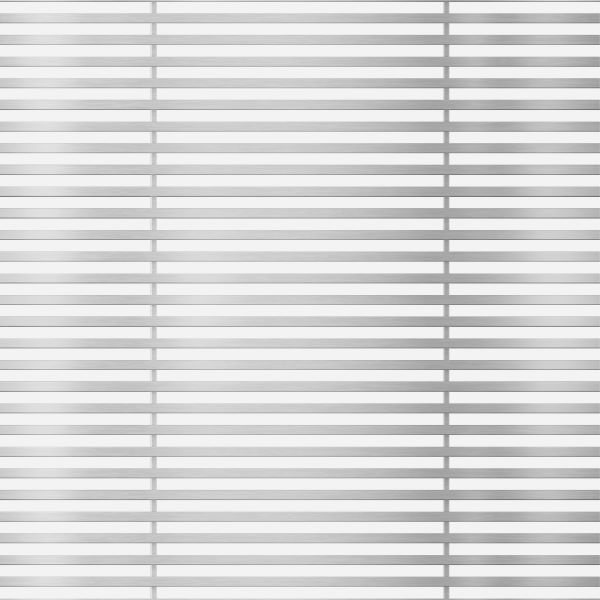
Elios Z06050 42Sb 10x2 Stainless steel with natural finish
Specification
| Wedge Wire Material | Stainless Steel or *Pro-ZINAL® Coated Mild Steel |
| Wedge Profile (w x h) | 3.4 x 6.5 mm |
| Aperture (A) | From 2 mm to 50 mm |
| Support Rods | Dimensions and pitch to suit load |
| Framing | As required for application |
| Finish | Bare metal or Powder Coat (specify RAL No. for colour) |
Please note: The above information is a guide to the wide range of options available. Contact our sales team for help in selecting the correct product for your application.
*Pro-ZINAL® is a metallic coating of Zinc and Aluminium alloy, which is used to protect traditional Carbon steel. It ensures durability and a high resistance to corrosion, even in welded areas.
Elios wedge wire profile and panel construction
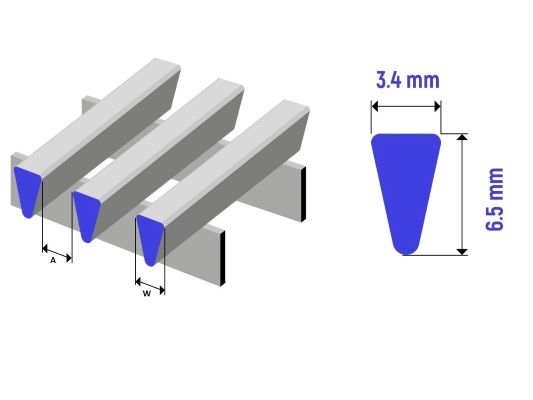
ELIOS Colour Examples: Black, Copper, Gold, Silver
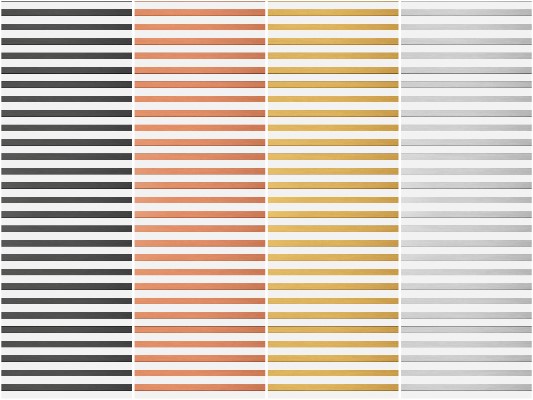
Typical Applications
Balustrade infill panels, façades, air distribution and drainage grilles, floor and stair grilles, fountain grilles, ceiling grilles, solar shading and bespoke applications which include seating and street furniture.
With comprehensive in-house 3D design facilities, we are able to offer a complete package from development of the architectural wire mesh specification through design, fabrication, and delivery to site as and when required for installation.
Projects using this Wedge Wire Grille

Elios wedge wire grill is a Progress Architecture product, supplied and distributed in the UK and Ireland by Locker Architectural.

