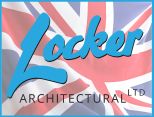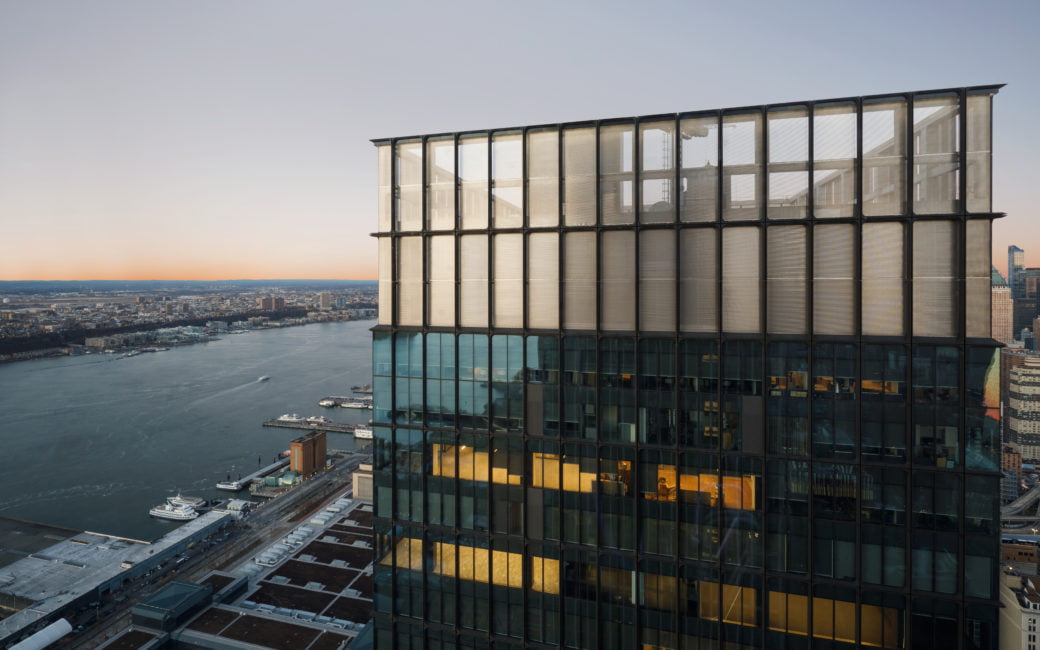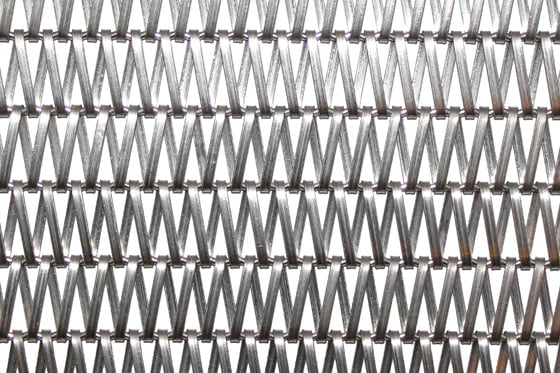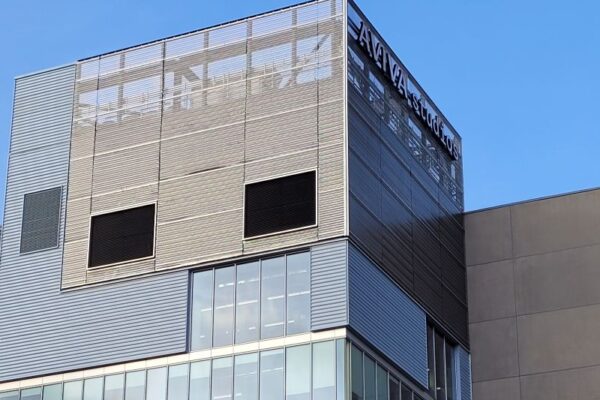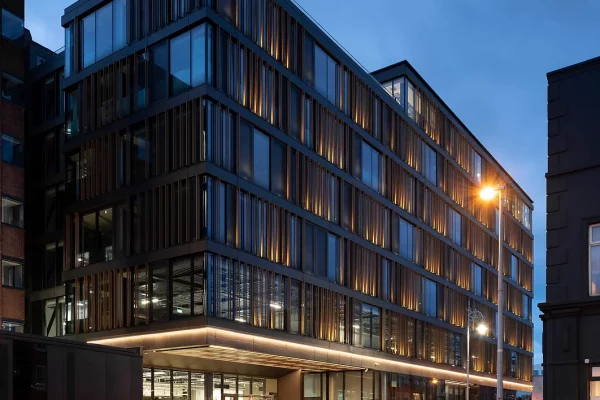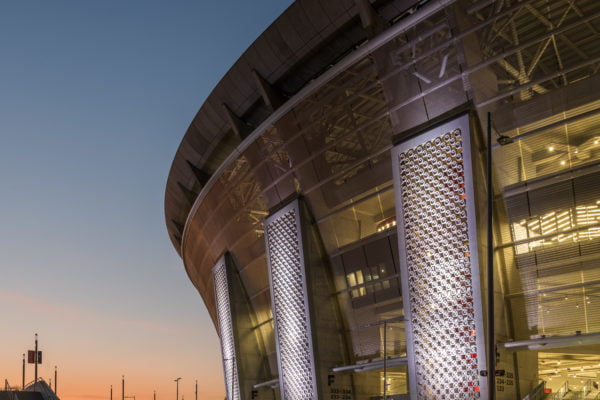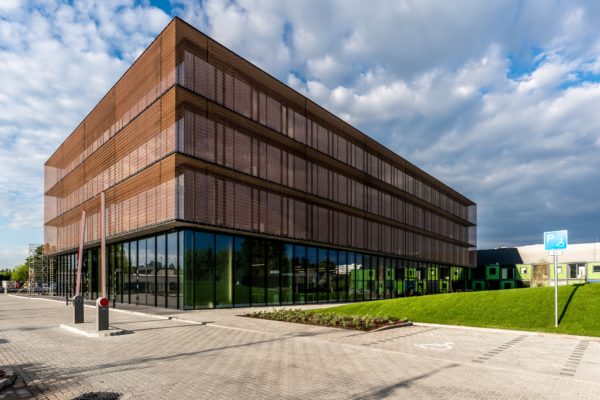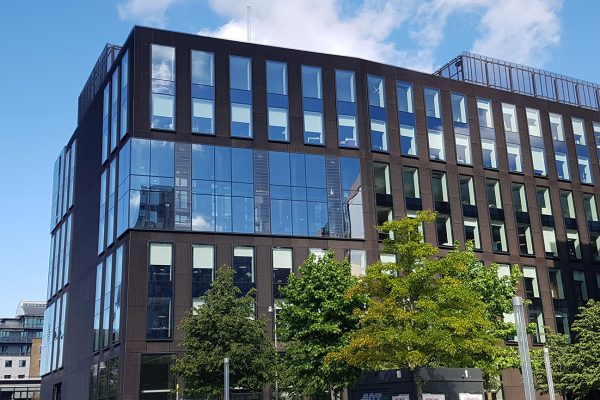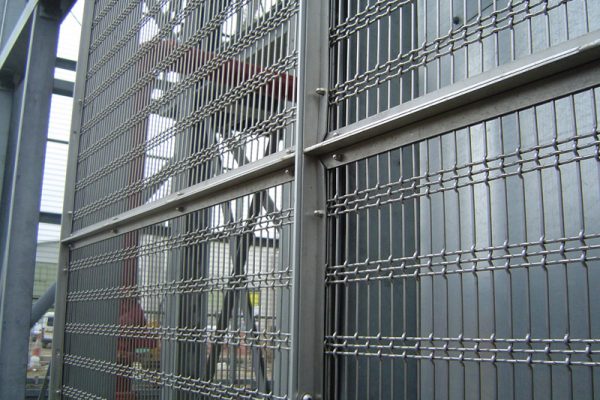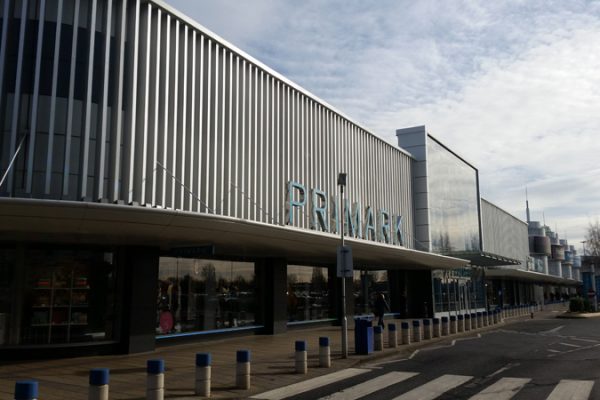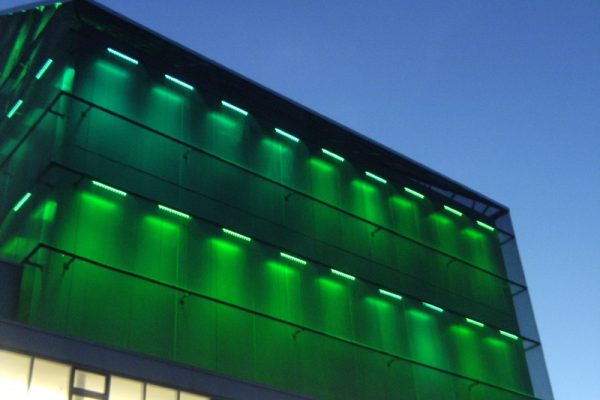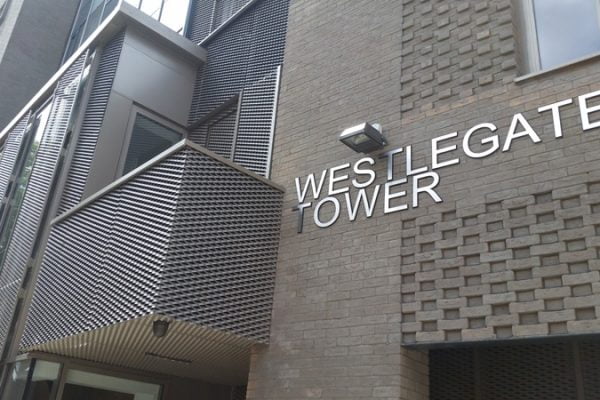55 Hudson Yards

2,605m2 of Paxton Spiral mesh sits atop 55 Hudson Yards on the west side of midtown Manhattan.

The self-cleaning stainless-steel mesh offers an aesthetically pleasing contrast to the cast-iron and glass façade, while screening plant machinery and services.

As the viewing angle varies, so to do the levels of transparency and reflectivity. From ground level, where the mesh appears before the sky, it appears translucent, like a semipermeable crown. When viewed from the adjacent skyscrapers of the Hudson Yard development, the mesh sits in front of unattractive plant machinery, and is much more opaque.

Designed by Kohn Pederson Fox associates, 55 Hudson Yards is a LEED Gold Certified building with a height of 238m and a total floor space of 120,700m2.
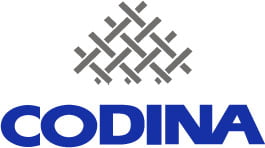
Photography by Colin Miller.
Paxton Spiral Architectural mesh is a Codina Architectural product, supplied and distributed in the UK by Locker Architectural.
