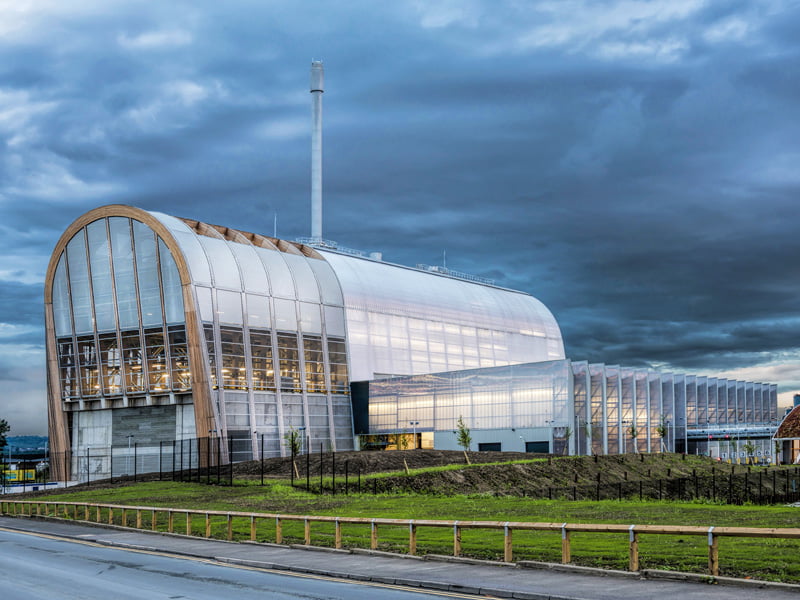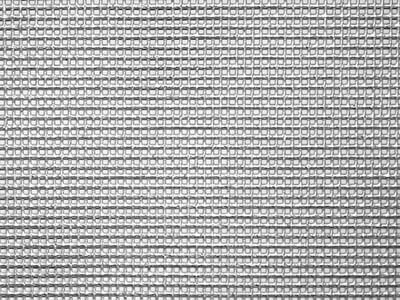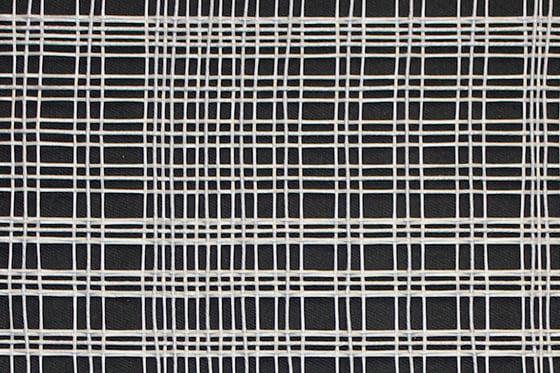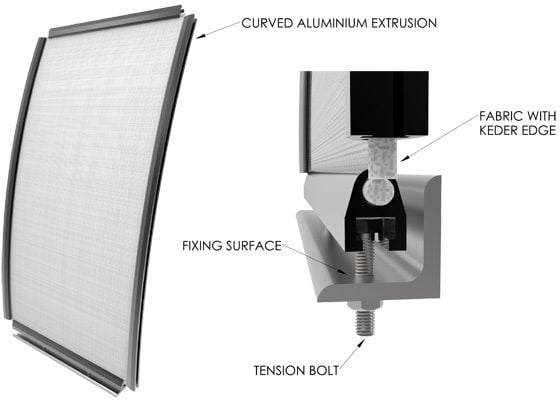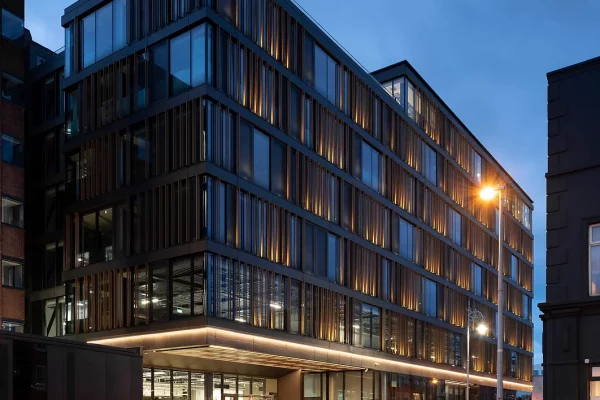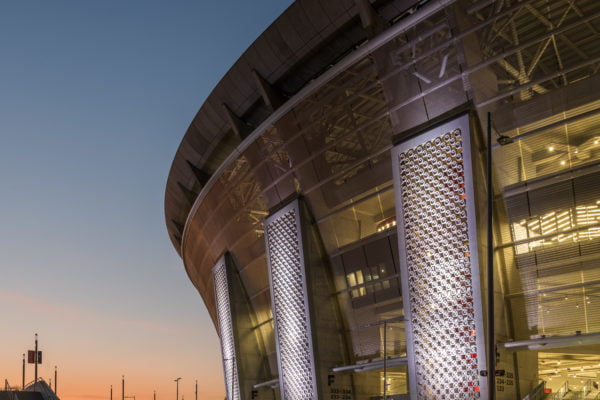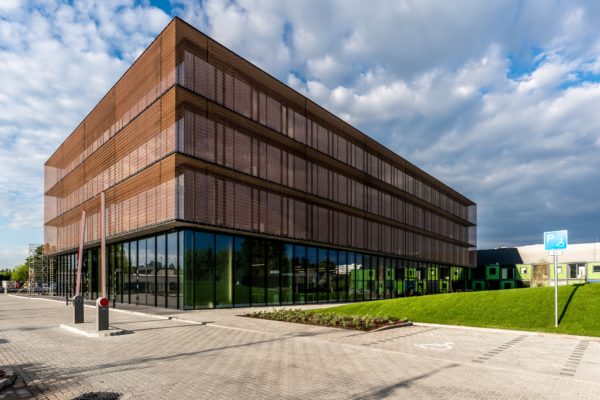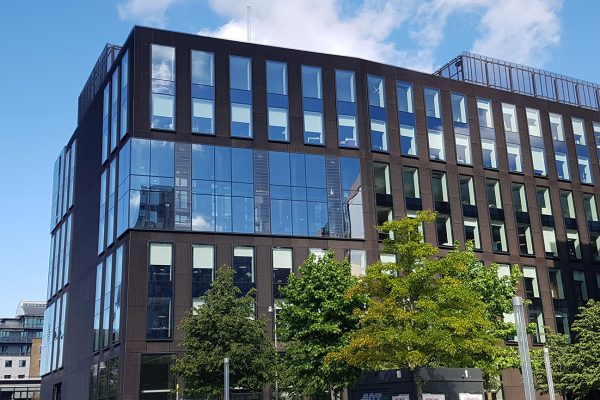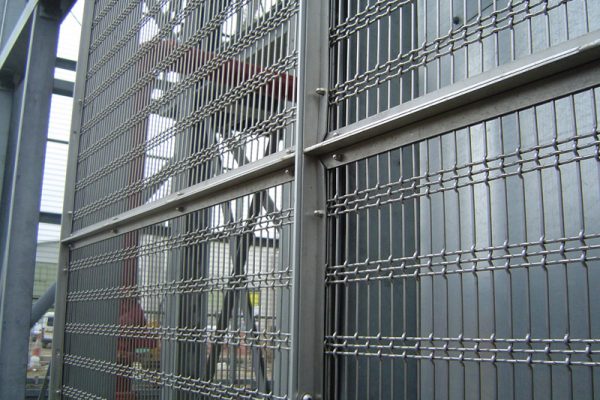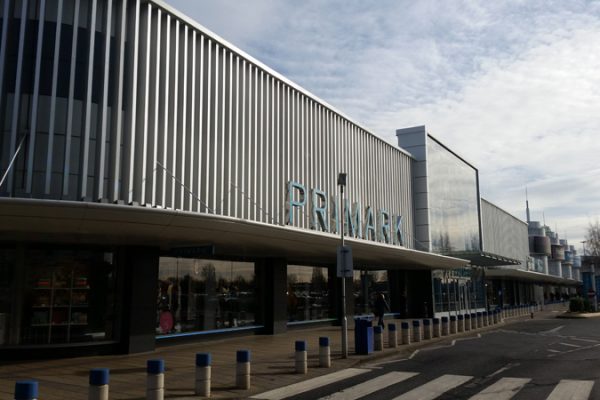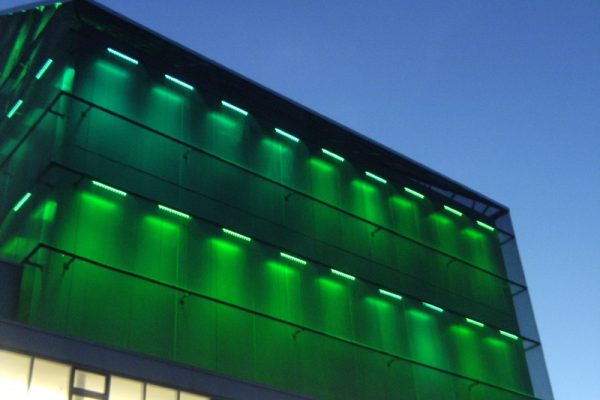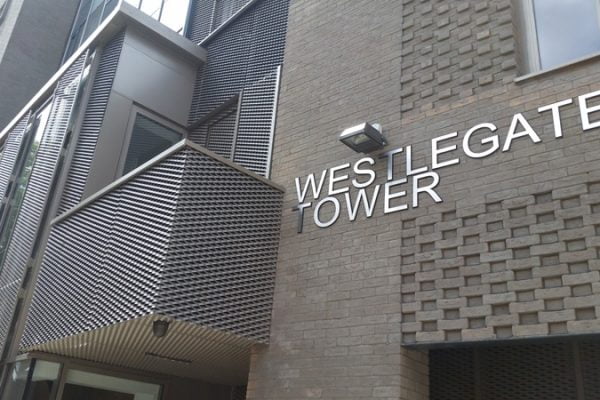Recycling & Energy Recovery Facility (ERF), Leeds
































































a
3
4
leeds-erf-17-large
5
6
7
8
9
10
11
12
13
14
15
16
17
18
19
20
21
22
23
b
1
2
leeds-erf-wide-large
leeds-erf-13-large
leeds-erf-14-large
leeds-erf-15-large
leeds-erf-16-large
leeds-erf-18-large
































About the Project
The Leeds Recycling and Energy Recovery Facility (ERF) 42m high main building is clad in Locker tension fabric mesh. Chineham mesh is used to clad the roof, and Caledonian 752 mesh is used for the sides and lower levels.
Created by internationally renowned architect, Jean-Robert Mazaud of S’PACE Architecture, the facility's design minimises offensive odours by drawing air constantly into the building from outside. The open weave of the tension fabric mesh facilitates this perfectly while blending beautifully with the curved timber frame to also present a visually appealing facade.
Main contractor: Clugston Construction Ltd
View PDF Project Sheet: Leeds ERF
View project location using Google maps

